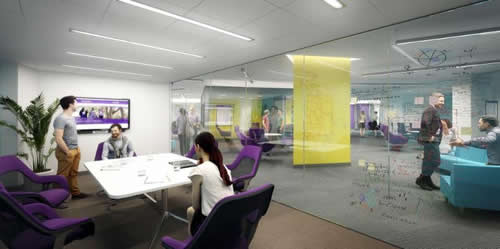Design Completed for Learning Commons at Kansas State University
Hoefer Wysocki Architecture, an interdisciplinary architecture and design firm in Leawood, KS, has designed a new commons area for Kansas State University’s Hale Library in Manhattan, KS. The Dave and Elle Learning Commons, a 41,000-square-foot active learning space, will be located on the first floor of the university’s Hale Library. The space will provide a flexible and inspiring learning environment, focused on collaboration, hands-on digital fabrication, and digital media. It will cater to the diverse learning styles of the student body. Project cost is estimated to be $6.5 million. Construction of the center is scheduled to begin in May 2018.

Hoefer Wysocki’s project scope included architectural programing, planning, and design. Design features of the Dave and Elle Learning Commons encourage a collegial experience, focused on the interaction of people and technology. It will include 20 collaboration spaces, a digital innovation center, a 100-seat auditorium, a café, open seating, a large classroom, and two seminar rooms. The library offers students five uniquely designed zones to meet, study, relax, invent, and share ideas. Driven by the notion of creating a library without books, the Dave and Elle Learning Commons will provide a natural space for students to interact and work in groups, while also offering areas for direct instruction and controlled, introspective study.
“A significant aspect of the design concept is to create a library with the future generation in mind. The library is no longer the quiet, silent space, but rather a place to debate, collaborate, and create,” explains Hosam Habib, AIA, Hoefer Wysocki’s lead designer. “Inspiring noise is welcome. The physical space is intentionally designed to be a work in progress to allow students to make the space their own and adapt it as they see fit.”
“The design of the Dave and Elle Learning Commons offers students a multi-functional space that is flexible, where they can collaborate, study, or even just relax. The walls and furniture are adjustable to cater to each student’s learning style and allow for future adaptability. That facet was important to this project because libraries are a home-away-from-home for many students, where they can gather and engage in the social aspects of learning,” Habib says.
One of the client’s goals for this project was to create an environment that would accommodate large groups, and to restructure the entrance to improve accessibility. The ornate campus landmark, originally built in 1927, has seen iterative growth with additions and upgrades in the 1970s and 1990s.
It was originally designed to fit a traditional library layout with little room for seminars and large events due to the closely spaced structural columns. The design team at Hoefer Wysocki solved this issue by visually reorganizing the rigid order of the library and placing collaboration spaces on a more organic organization, shaped by student activity instead of the inflexible form of the space.
Another concern was accessibility of the library entrance. The design team created a more functional and well-defined entrance, which will allow access to the learning commons from the main entrance.
"The Dave and Elle Learning Commons is being designed with maximum flexibility, an important feature for today's ever-changing library," says Kansas State University Dean of Libraries Lori A. Goetsch. “Working with Hoefer Wysocki has helped us realize the vision for a new type of learning and research environment that will bring cutting-edge technology and collaborative spaces to students and faculty."
The Kansas State University Foundation fundraising efforts for the project emphasized Hoefer Wysocki’s virtual reality (VR) and 3D models to create momentum and generate excitement among the donors by allowing them to imagine and virtually experience the future of the structure.
In addition to Habib, Hoefer Wysocki’s design team included Lyndsee Johnson, IIDA, EDAC, NCIDQ, interior designer; Mark Pfeil, AIA, project manager; and Brendan Nelson, project designer. Smith and Boucher, Inc., served as engineering consultant and Bob D. Campbell & Company served as the structural engineer.
The Center joins a number of Hoefer Wysocki-designed education projects, such as the Office Park and North Campus Plan at Kansas State University, the South Branch Library, a public library in Kansas City, MO, and the award-winning Northland Innovation Center in Gladstone, MO.