A Moment of Privacy
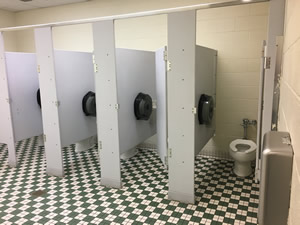
PHOTO BY ANDREW LAROWE
Several recent studies focusing on the use of restrooms in public schools reveal that many children are unwilling to use them. They simply make a choice to “hold it” until they get home. At a young age, they learn to limit their intake of fluids and force their bodies to adapt to the school schedule. Medical professionals warn this behavior is not healthy for children and may have long-term consequences. When children are asked why they feel uncomfortable using the bathroom at school, the responses are somewhat predictable: cleanliness, bullying, embarrassment, social stigmas, etc. Most of these issues boil down to one common denominator, the lack of privacy.
Traditionally, the way school restrooms are laid out is intended to reduce privacy. While we have a cultural expectation of privacy, the design of school restrooms has always been driven by the need to supervise. The youngest children, and in certain cases children with special needs, are usually provided single stall restrooms accessible from their classroom. Otherwise, all students are expected to use communal bathrooms designated for girls and boys. Architects have been designing “gang” toilets in school buildings for years. It is an economical layout that complies with building code and relies on a centralized plumbing chase serving multiple toilets, urinals and hand wash sinks.
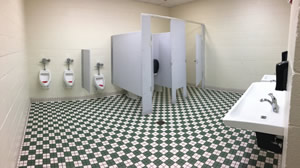
PHOTO BY ANDREW LAROWE
Besides being cost-effective, group restrooms, (the term “gang” has gradually been replaced for obvious reasons) are considered to be an efficient way for large groups of children to take a bathroom break in short time frames. They also offer a degree of direct supervision as teachers can observe groups of students as they enter and exit. Once inside of the restroom facility, there is generally no supervision, particularly in the higher grades. Aside from a closed stall door on a line of toilets, or a small partition between urinals, privacy is nonexistent.
Ironically, single-stall restrooms are provided for adults throughout the building usually designated for women or men. These facilities are generally locked and unavailable to students. The state of California now mandates all single-stall public bathrooms must be open to all genders. Last year, New York City required that all public schools must have at least one single-stall restroom available for student use by January 2018. While this may be a step in the right direction for students who prefer more privacy, the plan falls short in dealing with many of the issues associated with school restrooms. The restroom may not be accessible and could also be located in a remote area of the school challenging the child’s between-class time constraints.
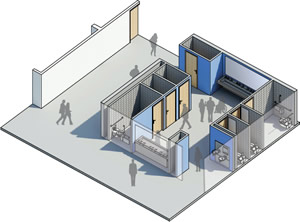
GRAPHIC COURTESY OF MAHLUM ARCHITECTS AND PORTLAND PUBLIC SCHOOLS.
The civil rights of transgender children have created a renewed interest concerning restrooms in our public schools. Almost without warning, school districts have been subjected to a very different challenge related to the designation of “girls” and “boys” restrooms. In 2015, a transgender student brought suit against the school board in Gloucester County, Va., asking the court to order the school to allow him to use the boy’s restroom. What followed has been the subject of a national debate and goes well beyond the control of local school district administration. Meanwhile, all children continue to attend school every day and the issue of where they should use the bathroom is largely left with principals, teachers, and the students themselves. It has opened a conversation about a design concept that literally has not changed in decades. Ultimately the issue returns to those who design, build, and operate schools.
Grant High School in Northeast Portland, Ore., is currently undergoing a $116-million dollar modernization project which, among many improvements will convert all of the restrooms on campus to “gender-neutral.” Principal Carol Campbell states, “rather than calling them gender-neutral, we are calling the new design all-user restrooms or toilets because they are for everyone.” The innovative design of the new restrooms (see graphic above) was created by Mahlum Architects. Group restrooms are located at corners of intersecting corridors. Signage for “girls” or “boys” has been eliminated and the main entrances from each corridor do not have doors. There are six private toilet rooms accessible from the interior space with full length doors that may be locked from the inside. From the bathroom lobby, locked doors indicate “occupied” in red, otherwise they are designated “available” in green. The bathroom lobby is equipped with sinks and mirrors for everyone. Accessible toilets are provided for handicapped access and accessible handwashing facilities are also provided in the bathroom lobby.
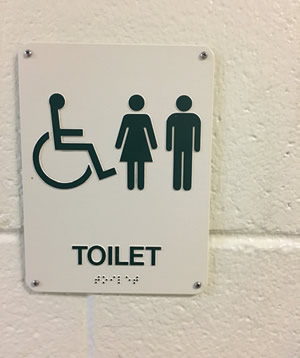
PHOTO BY ANDREW LAROWE
There are several notable advantages to the restroom design being used at Grant High School. All students, and for that matter all adults are afforded complete privacy without the need to designate spaces for girls or boys. Students can be easily supervised by all members of the school staff as the restroom space is in a gender-neutral environment. Custodial services are easier to schedule offering more frequent cleaning and restocking of paper goods by all members of the custodial staff. JoAnn Wilcox, a principal architect with Mahlum and a leader for changing school restroom design shared, “I hope in some measure we can provide one example that works for school districts that are battling this issue.”
Offering additional privacy with individual rooms may raise concerns for the well-being of some children since they have the opportunity to lock themselves in a room. In this type of environment all teachers should have master key access and the capability, under appropriate conditions, to unlock a door. Technology could be introduced to provide an alert for any restroom door in locked position exceeding a reasonable time limit. In many ways this condition is not entirely unlike a locked stall door in a traditional group restroom with one major exception. The single stall approach lends itself much more to adult supervision by male and female adults. In fact, access to single stall restrooms can be monitored on the school’s video surveillance system without violating the occupant’s expectation of privacy. This most certainly is not an option in traditional group restrooms.
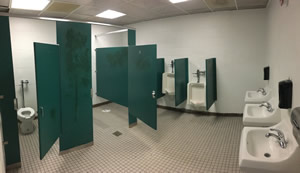
PHOTO BY ANDREW LAROWE
Privacy without anxiety. The photos in this article are of traditional school restrooms, but the graphic on page 27 is a new innovative design. This “all-user” restroom provides a private space for natural and necessary functions that is clean, safe and free from any stigma associated with their identity and eliminates the need for school board policy, state or federal legislation, or a sign on a door that that designates who is allowed to use the bathroom.
With additional supervision, many other long-standing problems associated with school restrooms are more easily resolved. Acts of vandalism or other forms of mischief are limited to smaller individual spaces. Identification of those responsible may be enhanced by witnesses to entry or exit from individual spaces. Wilcox explains, “with two ways in and out of the restroom, we can all but eliminate the school restroom as a common location for bullying incidents.” Smoking can be detected by smoke alarms and more likely attributed to an individual. The social exchanges that occur in group restrooms, which prevent many children from entering the room, are drastically reduced.
It is time to end the anxiety many children experience in school when they need to do something as basic as using the bathroom. All persons should be provided a private space for natural and necessary functions that is clean, safe and free from any stigma associated with their identity. With proper attention applied by the design community, school facilities can be constructed in a way that eliminates the need for school board policy, state or federal legislation, or a sign on a door that that designates who is allowed to use the bathroom.
This article originally appeared in the School Planning & Management April 2018 issue of Spaces4Learning.