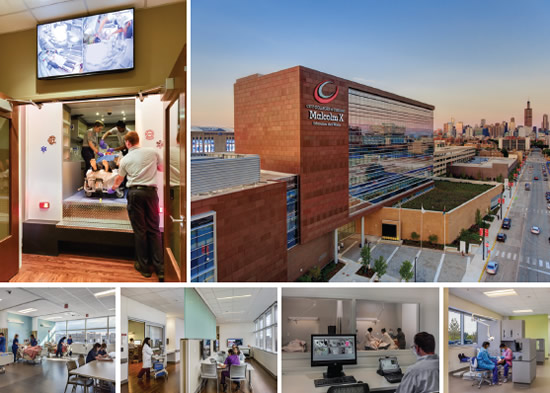City Colleges of Chicago: Malcolm X College and School of Health Sciences

PHOTO © JASON KEEN
The new Malcolm X College and School of Health Sciences, located in Chicago’s Medical District, provides 545,000 square feet of state-of-the-art learning and support spaces for hands-on training of allied health professionals. The campus is comprised of a series of interconnected buildings designed to interact with the surrounding neighborhood. The facility design leverages transparency to provides a variety of touch-down spaces for idea sharing, collaboration, group study, and model academic behavior.
The classrooms, teaching labs, recreation facilities, conference center, and support spaces are all organized around a student union, library, and roof garden. The facility is crowned by an eight-story tower, which represents a virtual hospital and includes classrooms, skill, and high-fidelity simulation labs; all spaces are designed with advanced technology and equipment to emulate modern healthcare facilities. The simulation spaces support multi-step scenarios that prepare learners for real-life events.
The college-to-careers educational model links highly specialized curriculums with the needs of local employers to create a direct bridge between students and jobs in fields such as nursing, radiology, paramedics, pharmacy, dentistry, and more. The facility also operates a dental clinic to outreach to the community.
Moody Nolan served as architect-of-record for the building and 1,200-car parking structure. HERA laboratory planners provided medical and simulation equipment and AV/Data capture programming, planning, and implementation for 67 allied health spaces housing 125 different simulation event spaces. Additionally, HERA provided full design and equipment planning services for the core laboratory spaces.
The building is surrounded by a high-performance envelope to reduce its carbon footprint. An intensive green roof and patio space, which utilizes solar reflecting permeable pavers, reduces the overall heating and cooling load of the building. A water reclamation irrigation system harvests and stores rain water for watering site plantings while also mitigating storm water run-off. The project has achieved LEED Gold certification.
This article originally appeared in the College Planning & Management June 2018 issue of Spaces4Learning.