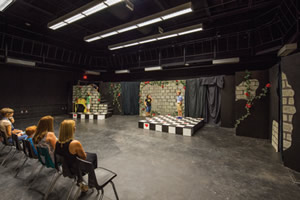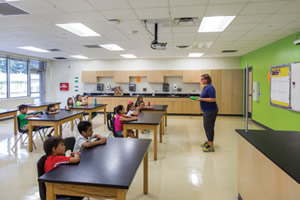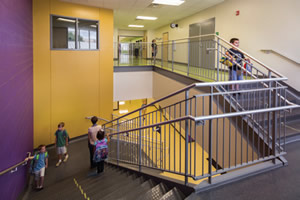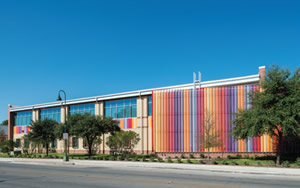Renovating the Old and Building the New

PHOTOS © TRE DUNHAM AND © MARK MENJIVAR, COURTESY OF MARMON MOK ARCHITECTURE
San Antonio ISD’s Bonham Academy, a pK-8 charter school named after one of the defenders of the Alamo, was originally built in 1889, and is situated in the King William Historic District. Subsequent major additions and renovations were performed in 1910, 1996, and 2001. Marmon Mok, an architectural firm located in San Antonio, was contracted to expand the school’s capacity to accommodate a 660-student population.
Part of that expansion includes a two-story addition that will house nine classrooms, faculty office space, a music room, an art studio, a black box theatre, a library, and science and computer laboratories. The existing building received renovations to the kitchen and cafeteria, the administration suite, and the existing library on the second level will be converted to a special education classroom.

PHOTOS © TRE DUNHAM AND © MARK MENJIVAR, COURTESY OF MARMON MOK ARCHITECTURE
The character of the new building borrows details from and respects the design of the 1915 buildings to create a cohesive whole.
Among the challenges associated with the project was a very small urban site, older existing facilities, an aggressive program, and a significantly limited budget. The concept blends contextual precedents with multi-cultural, multi-ethnic, and multi-economic relationships within the historic fabric of two of the oldest and most influential historic neighborhoods in the city. Materials, scale, lines, rhythm, and proportion are borrowed from the existing historic building tying to the architecture of the original campus. Vibrant colors reflect the beauty and fabric of the longestablished neighborhoods while formal elements of the addition highlight its robust dramatic arts curriculum.

PHOTOS © TRE DUNHAM AND © MARK MENJIVAR, COURTESY OF MARMON MOK ARCHITECTURE
Economic and environmental advantages were realized by renovating the existing historic building on the existing site reducing the expense and additional resources required to rebuild an all new campus.
The new addition supports the goals of the community, educators, and administrators by providing opportunities for transformational experiences through flexible spaces, Black Box Theater for musical and theatrical performances, science classrooms, outdoor learning spaces, and student garden planting areas.

PHOTOS © TRE DUNHAM AND © MARK MENJIVAR, COURTESY OF MARMON MOK ARCHITECTURE
The project cost was just under $11 million, or approximately $150 per square foot.
This article originally appeared in the School Planning & Management June 2018 issue of Spaces4Learning.