At First Sight
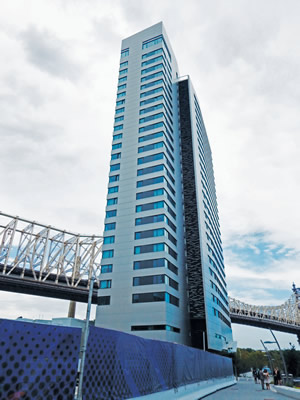
PHOTO © SCOTT BERMAN
Creating the best building envelopes on campuses, no matter what the building type, is a multipronged process. Architects, contractors, and higher education administrators must weigh the options in meeting rigorous, evolving standards; overcoming challenges unique to any project and enabling creative designs to balance varying needs.
Three recent, diverse examples—a campus residence, an energy facility, and an academic building, each in a different setting—are notable in how they have achieved goals with advanced envelopes in concert with other systems.
Rising High at Cornell Tech
Opened in 2017, a new building is a signature part of the new Cornell Tech campus on Roosevelt Island in New York City and a notable example of advanced envelope systems. That building, a student, faculty, and staff residence called The House at Cornell Tech—Handel Architects designed it; the Hudson Companies and related companies developed it—complies with the stringent international Passive House energy consumption standard.
Buildings that meet that Passive House standard “consume 60-70 percent less energy than typical building stock,” the university points out. The 270-foot-high Cornell Tech structure is the highest residential building in the world to meet that standard, and is also New York City’s first Passive House, according to a Cornell Tech news release.
As Handel Architects puts it, Passive House buildings marshal advanced envelope, ventilation, and heating and cooling systems “to dramatically reduce” their energy consumption. A key component: “a heavily insulated, tightly sealed building envelope.”
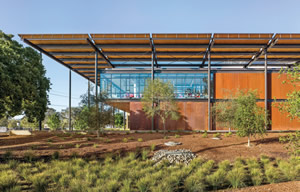
PHOTO © TIM GRIFFITH
The architectural firm says, “to create the building’s high-performance skin,” they designed the exterior wall “with R-values ranging from R-5 to R-40 for an overall average of R-19,” used “a prefabricated metal panel system,” and “minimized the amount of glazing to 23 percent.” The glazing features triple-glazed windows and their frames “inserted and sealed in the shop” into an exterior wall panel manufactured by Eastern Exterior Wall Systems.
There also was what turned out to be an exacting, challenging process to ensure that the envelope’s prefabricated metal panel system contained no thermal bridges. To achieve that, technicians designed a small but crucial component that “thermally separated the outer layer of the façade from the interior,” according to the architectural firm. According to Deborah Moelis of Handel Architects, things are going well; more about that later.
An Efficient Envelope at Stanford University
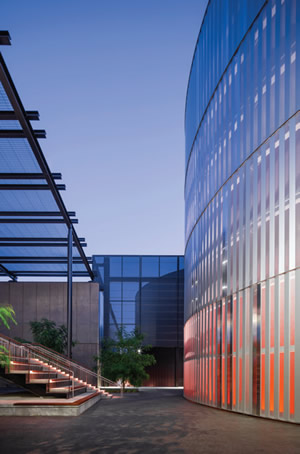
PHOTO © TIM GRIFFITH
THE HEART OF THE MATTER. On Stanford University’s campus, drawing inspiration from the physiology of the human cardiovascular system, the new Central Energy Facility takes its cues from the existing university buildings. Colored board-formed concrete plays on classic limestone, enhanced by extensive glazing, steel columns, and polished aluminum.
A recent project in a different setting, Stanford University’s campus in northern California, presented different envelope options, given the region’s mild climate. Further, the exterior and location of the project, the university’s Central Energy Facility—as the architect points out not traditionally a building type calling for evocative design—also presented an aesthetic challenge or two.
First, as Joe Collins, partner at ZGF Architects, explains, since the climate means fewer demands on the energy performance of the building’s administrative wing, “the big goal was to provide a healthy workplace, open and filled with natural light, while permitting natural ventilation and efficient chilled beam systems to provide cooling.” An exterior component, “an extensive shading canopy,” he says, is a signature component that also has a supporting efficiency role in that it “provides infrastructure to support photovoltaic panels.”
Secondly, the envelope, the rest of the exterior, and the massing and location of the building all are marshaled along a different line: aesthetics. As Collins says: “From the outset we wanted this building, which is not generally regarded as an architectural design opportunity, to be very much a ‘Stanford’ building. The materials utilized are humble and appropriate for a central utility plant, but still beautiful and reflective of the Stanford kit-of-parts: warm board-formed concrete and corten (steel) panels recall the Stanford buff-colored limestone; high-performance glass in large panels creates transparency and connects the interior to the exterior.”
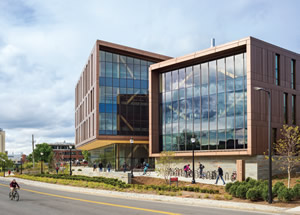
PHOTOS © ALBERT VERCERKA/ESTO
Finally, how the location of the building factored in is interesting. “The central plant’s position at the edge of campus necessitated a design that considered its role as an entry to campus, a terminus to an important campus planning axis, as well as a transition to the surrounding residential neighborhood,” says Collins, adding about the end result, “It is a high-performance infrastructure building that has as much to contribute to Stanford’s teaching mission as it does to leadership in energy efficiency and environmental responsibility.”
A Nod to History at UMass Amherst
Likewise, advanced materials and context were by no means mutually exclusive in the design of another building envelope: that of the John W. Olver Design Building at the University of Massachusetts Amherst. In other words, the UMass Amherst building also expressed the institution and the history and natural setting of its environs.
As Andrea Leers, principal of architect Leers Weinzapfel Associates, explains, the concept of the building envelope there “is a light ‘metal jacket’ of vertical panels and windows that create a striated texture inspired by the forests and tobacco barns of the region. The panel system allows a natural variation in window openings with the largest expanses at the studios facing north and the most protected walls at the offices on the south.”
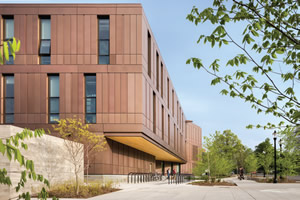
PHOTOS © ALBERT VERCERKA/ESTO
It is an exterior design response that weaves nature, history, and university together. As Leers explains, “the references to natural woodland materials wrapping a modulated series of interior spaces create a relaxed and informal workshop identity suitable to the Design Building’s role on the campus.” On another point, “The vertical syncopated pattern of windows is meant to evoke the imagery of regional forests and hark back to the 19th-century tobacco barn, an agrarian building type once common to the area,” Leers says.
There is much more to the Olver envelope, whose high-insulation value, as Leers says, “plays a major role in the building’s performance.” She details components of the envelope, including its advanced roof and window systems, and an above-grade exterior wall with a cladding system consisting of a high-performance, heavily insulated aluminum rain screen with an overall R-value of 31.3, noting that the ASHRAE compliance baseline is R-16.
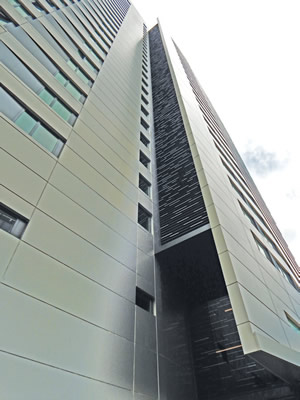
PHOTO © SCOTT BERMAN
PUSHING THE ENVELOPE. The House at Cornell Tech in New York City features a heavily insulated, tightly sealed building envelope on what is currently the tallest Passive House building in the world.
In terms of the envelope’s and overall building’s energy performance, technicians are performing “a continuing utilities metering analysis to verify the building’s performance relative to the predicted energy modeling,” Leers says, adding that “initial readings indicate that the building is performing as intended.”
Monitoring the Results
In New York, the commissioning process to determine how The House at Cornell Tech is performing will continue into 2019. And as per the Passive House standard, the goal is at least a 60 percent energy reduction from typical building stock and as much as 80 percent, exceeding the standard.
That full set of data about energy use is not available yet, but anecdotally, the signs are quite positive: “We know the envelope is performing thermally,” Moelis says, with an even inside temperature maintained although the “heat load is almost zero.” Further, students are noting an excellent air quality and “acoustical separation,” or soundproofing. As Moelis adds, “We’re very encouraged.”
This article originally appeared in the College Planning & Management September 2018 issue of Spaces4Learning.