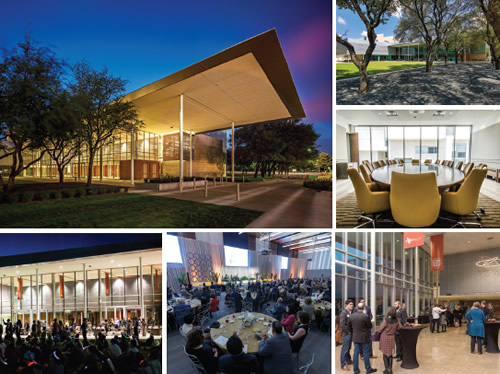The University of Texas at Dallas: Davidson-Gundy Alumni Center

PHOTOS COURTESY OF THE UNIVERSITY OF TEXAS AT DALLAS
The Davidson-Gundy Alumni Center provides a home on campus for the more than 105,000 alumni of The University of Texas at Dallas and serves as a gateway for current students to become lifelong members of the UT Dallas community.
Opened in September 2017, the 30,246-square-foot center is named for Nancy Gundy Davidson, B.S. '80, and Charles “Chuck” Davidson, M.S. '80, in recognition of their $15 million gift that made its construction possible.
As UT Dallas’ first special-use facility, the Davidson-Gundy Alumni Center boasts a 5,785-square-foot ballroom which can host up to 700 guests and can be quickly converted into three separate break-out spaces. The building also features an executive board room, multiple conference rooms, and several indoor and outdoor lounges. In its first year of operation, the center has already hosted more than 200 events and 14,000 guests for galas, conferences, lectures, concerts, weddings, and other gatherings. New office space for the university’s alumni relations and events staff is located on the building’s second floor.
Overland Partners, the San Antonio-based architectural firm, worked with UT Dallas administrators and the Davidsons to realize a vision for a sustainable and welcoming facility that would help forge deeper connections between the university; the general public; and UT Dallas alumni, students, faculty, and staff.
Upon completion, the Davidson-Gundy Alumni Center was awarded LEED Gold certification by the U.S. Green Building Council. The center’s design incorporates regionally sourced materials and technology that significantly reduces water consumption. In addition, a conscious effort was made to blend the center’s indoor and outdoor spaces by situating the building within a grove of Live Oak trees and making ample use of glass. The resulting mixture of daylight and shade helps mitigate energy use in the facility.
This article originally appeared in the College Planning & Management September 2018 issue of Spaces4Learning.