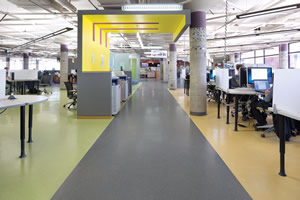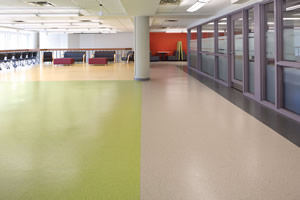New Floor Helps Keep Libraries Quiet
 Students at McMaster University can hear the difference rubber flooring makes. Thanks to the acoustic properties of norament® grano, they enjoy quiet libraries and a better learning environment. Plus, officials love the floor’s versatility, selecting it for heavily-trafficked stairwells, laboratories, cafeterias and offices.
Students at McMaster University can hear the difference rubber flooring makes. Thanks to the acoustic properties of norament® grano, they enjoy quiet libraries and a better learning environment. Plus, officials love the floor’s versatility, selecting it for heavily-trafficked stairwells, laboratories, cafeterias and offices.
The university, located in Hamilton, Ontario, is situated on a 300-acre campus that holds more than 50 buildings. After testing nora® premium rubber flooring in a heavily trafficked stairwell that was previously covered in vinyl floor tile, the university began using nora in other areas around campus.
“We love the versatility of the product – you can put it into a research facility, a wet lab where chemicals are present, a library, a cafeteria, an elevator or in an office,” says Craig MacDonald, director of maintenance and facility services. “It’s environmentally friendly, easy to care for, sustainable and it provides good slip resistance.”
McMaster, home to approximately 25,000 undergraduate and graduate students, initially tested nora in one of the school’s busiest buildings. “There is a stairwell right by the road that receives most of the foot traffic into the building. The landings were previously VCT (vinyl tile) and didn’t stand up. The floor was hard to maintain; stripping and waxing was required. It was not effective,” says MacDonald. “We replaced it with full noraplan® stairtreads and tiles on the landings. Thousands of students walk up and down those staircases every day – and they still look fantastic.”
 Since then, the university has used nora in as many areas as possible around campus. MacDonald says, “We’ve installed it in our student health services area and are currently using it in laboratory renovations. We’ve installed it in our three largest libraries.”
Since then, the university has used nora in as many areas as possible around campus. MacDonald says, “We’ve installed it in our student health services area and are currently using it in laboratory renovations. We’ve installed it in our three largest libraries.”
MacDonald further explains, “Libraries have changed over the years – they are no longer places with stacks of books and large quantities of carpet for quiet. They’re active learning centers and filled nonstop with students on computers, working in groups on projects and talking. Acoustics was part of our decision to use nora – but it was mostly care. Carpets were largely the standard, and they’re dusty. During the winter, they get matted with salt and slush. You just can’t maintain them.” He continues, “Our custodial staff likes the nora flooring, because they only need to use water and a scrubber to keep it clean.”
Plus, the university is impressed by the product’s versatility, MacDonald says, adding, “We’ve also used nora in our elevators, because they are such multi-use spaces. You can have one that sees constant foot traffic, and at the same time, if a skid needs to go up a floor, it’s going on the same elevator. Ceramics or porcelain break under palette trucks, so we’ve been switching our elevators over to nora for the past five years and have been happy with that. Again, you don’t need to strip and wax the floors. As long as you clean them with water, they look good.”
Ideal for the most demanding healthcare and education environments, norament® grano has proven strength under pressure. It stands up to the toughest workplace conditions without sacrificing style, combining resilient form with supportive function in a palette of over thirty colors – from cool, calming neutrals to bold, vibrant tones.
Sponsored by nora systems, Inc.