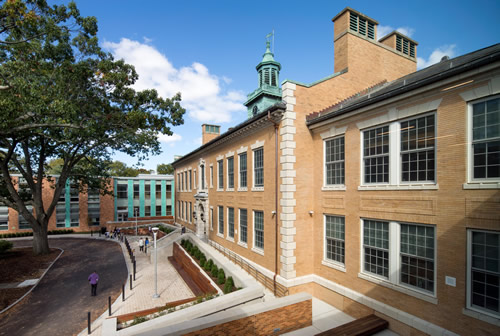New School Blends Historic Tradition with New Learning Environments, Energy-Saving Innovation
The Town of Brookline, Mass., held a ribbon-cutting celebration in mid October for the new Coolidge Corner School, marking a significant step towards solving the town’s enrollment growth pressures. Local officials, Brookline Public Schools administrators, teachers, and students, joined representatives from the Massachusetts School Building Authority to cut the ceremonial ribbon and tour the sparkling new teaching and learning environment for 1,000 students.

The 227,000-square-foot expansion and restoration project was designed by Cambridge-based HMFH Architects and includes full-scale renovation of the school’s historic 1913 building, two new academic wings that provide small-scale learning communities, and an array of new outdoor learning environments.
The Coolidge Corner School is the town’s largest elementary school and a beloved community resource in the heart of Brookline’s Coolidge Corner neighborhood. The school frames a large public courtyard on Harvard Street that includes the historic Edward Devotion House, a landmark colonial residence dating back to 1740. Generations of Brookline schoolchildren attended the school, formerly called the Edward Devotion School, including a young John F. Kennedy in the 1920s.
The new school, with its daylit, open interiors and other sustainable design features inside and out, is one of the most energy-efficient schools in the Commonwealth of Massachusetts. A large monitor at the entry displays energy use, detailing the building’s systems, conservation measures, and sustainable design performance metrics. “From our earliest planning conversations, there was a purposeful commitment by the Town of Brookline and the design team to reach a new level of energy innovation and to produce a healthy, sustainable learning environment for students,” said Pip Lewis AIA, LEED AP, the HMFH principal leading the project.
Thanks to its high-performance design and advanced building systems, the school’s projected energy use is among the lowest in the state at 23.3 kBtu/sf/year EUI, a benchmark for measuring achieved efficiency. The average EUI metric for k-12 schools in the U.S. is 82 kBtu/sf/year. Design features that contribute to the school’s energy efficiency include reducing the need for artificial lighting by bringing in an abundance of natural light, using interior glazing and skylights, and employing sun shades and light shelves that bounce light throughout the interior. High-efficiency heating and cooling equipment and occupancy-based lighting controls further reduce energy demand.
The school’s site serves as a transition between a residential and a commercial neighborhood and includes walking paths, age-specific play structures, outdoor classrooms, a rain garden, student gardens, and natural play features that are used by students throughout the day. Learning happens everywhere in the school and throughout the outdoor environment, blurring the line between learning and play and between school play space and urban park.
As a neighborhood school restored and expanded in place, the Coolidge Corner School again welcomes parents and students who for generations walked to school from the surrounding neighborhoods.