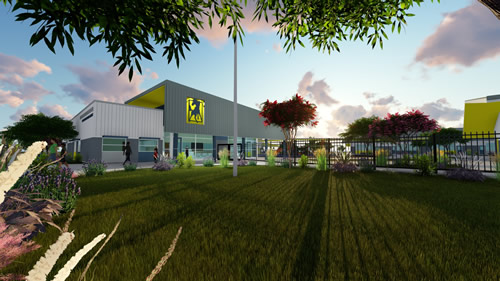Groundbreaking Ceremony Held for New Del Paso Manor Elementary
San Juan Unified School District recently broke ground on a new campus at Del Paso Manor Elementary. The construction team—McCarthy Building Companies, Inc., a national design-build general contractor, in collaboration with WLC Architects (WLC), a multi-faceted architecture firm—and students, parents, staff, and members of the community commemorated the milestone with a “first dig” celebration on campus.

“The new Del Paso Manor will tout next-generation classrooms that will provide teachers with more tools to enhance student collaboration, one-on-one instruction and use of innovative 21st century technology,” said Frank Camarda, Assistant Superintendent of Operations, Facilities and Transportation with San Juan Unified School District. “The facility embodies our commitment to the continual growth and development of our students. We’re also pleased with the implementation of the ‘project-first’ approach taken by our design and construction partners. They listened to our needs and have exceeded our expectations in terms of service delivery.”
Using a Collaborative Design-Build approach, McCarthy will deliver a new campus that consists of two classroom buildings and a third administration building that will include a kitchen and flexible, multi-purpose space to accommodate shifting needs of the students and staff. Flexible furniture, multiple writing walls and open spaces for collaboration are key features throughout the facility. A new off-street driving lane for student pick-up and drop-off will also be incorporated to provide additional safety and alleviate road congestion during peak traffic times. Funding for the campus upgrades are supported by Measure P, which voters approved in 2016.
Mirroring the districts emphasis on collaborative learning with the Collaborative Design-Build delivery model, the team ultimately arrived at a solution that embraced the end-user and school administration goals established. As part of the school’s recent Open House festivities, McCarthy unveiled a preview of the updated design with a virtual reality walkthrough, which was received with enthusiasm and excitement from students and parents.
“Del Paso Manor is a cornerstone component of the neighborhood, and we worked closely with the broader community to determine the overall needs and features that would best serve all of the project’s end-users,” said Senior Project Manager Andrew Dessling with McCarthy. “The upgrade to all new facilities allows the district to truly support its educational philosophy that ensures students reach their highest academic, social and intellectual potential in a modern, safe environment.”
Construction began on October 15, 2018.