Goodrich Hall
Weese Langley Weese Architects, Ltd.
Honorable Mention 2018 Education Design Showcase
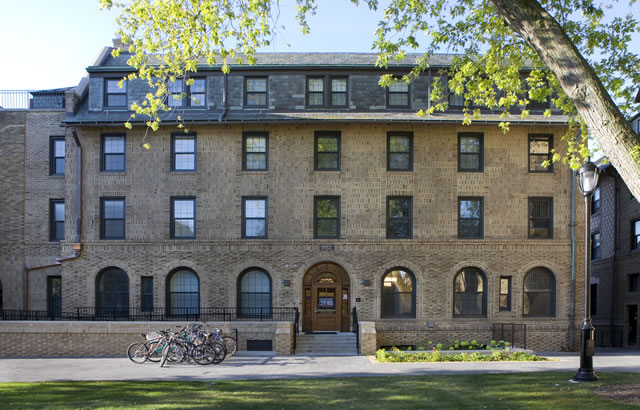
 Project Information
Project Information
Facility Use: Four-year Institution
Project Type: Renovation
Category: Residence Hall
Location: Evanston, IL
District/Inst.: Northwestern University
Chief Administrator: Robert Carlton
Completion Date: 2016
Gross Area: 14,000 sq. ft.
Area Per Student: 391 sq. ft.
Site Size: N/A
Current Enrollment: N/A
Capacity: 36
Cost per Student: $138,888
Cost per Sq. Ft.: $357
Total Cost: $5,000,000
Goodrich Hall is part of a series of recent Northwestern University residential projects that are designed to promote a sense of community. Originally constructed in 1932, Goodrich Hall was renovated with new lounges, study spaces, and a small kitchen on the first floor. Sleeping rooms have been kept simple and compact to encourage residents to mingle in the common spaces. An apartment was incorporated into the lower level for a member of the faculty and their family to live in close proximity to the students. Loosely based on the traditional college system within a university, it allows for casual interactions and mentorship opportunities.
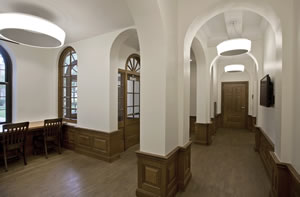 Goodrich had been improved here and there since its construction—this project was the first comprehensive overhaul of the building. The primary goal was to maintain the many historic features of the building while bringing the resident experience and amenities up to 21st-century standards. Sleeping rooms received new finishes, air conditioning, and were completely refurnished. Bathrooms were enlarged with new private showers, vanities, and toilet facilities.
Goodrich had been improved here and there since its construction—this project was the first comprehensive overhaul of the building. The primary goal was to maintain the many historic features of the building while bringing the resident experience and amenities up to 21st-century standards. Sleeping rooms received new finishes, air conditioning, and were completely refurnished. Bathrooms were enlarged with new private showers, vanities, and toilet facilities.
Common spaces on the first floor were expanded to include a quiet study space, lounge, gaming room, and kitchenette. The spaces are varied to support a full range of activities and to draw students together.
Another important goal for the building was for it to function as a locus for faculty mentoring for the residents of Goodrich as well as other neighboring dormitories and fraternities. The new private residence at the lower level is designed for the faculty’s family to maintain their day to day privacy while allowing for small informal gatherings of students.
An important priority from planning through detailing was to create a setting that was as residential in feel as possible. Features such as sprinklers, smoke detectors, and other trappings of an institutional building were carefully concealed so as to be as discrete as possible. The sleeping room ceilings and the new barrel-vaulted ceiling at the corridors were kept completely clear of the typical clutter of lighting, detectors, and sprinkler heads.
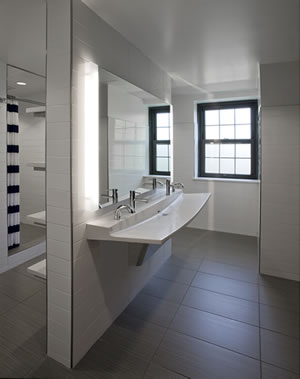 Finally, the building brought to current standards for accessibility. A new entry ramp provides an accessible route into the first floor where accessible sleeping rooms are located. A new lift provides accessibility to the faculty apartment at the lower level.
Finally, the building brought to current standards for accessibility. A new entry ramp provides an accessible route into the first floor where accessible sleeping rooms are located. A new lift provides accessibility to the faculty apartment at the lower level.
Goodrich is intended to support the needs of the students for a safe, comfortable residence with a balance between a more private space for retreat and more public spaces for interchange. It is designed to enhance its historic relevance within the university to create a strong sense of place with the residents. It is also designed to foster a sense of community among the residents with spaces that are a backdrop to the interactions and learning that happen outside of the classroom but are a critical part of one’s college education. Most importantly, it provides the setting for extra-curricular engagement with the faculty.
Goodrich was one of several projects that were initiated during the completion of a university residential experience framework undertaken by the student affairs department. The framework identified key concepts that were given physical form in this project: community, student agency, care and support, and academic linkages. The most ambitious of these was academic linkages—the inclusion of the faculty apartment. The “owner” in the case of this project was the individual spearheading the framework exercise. There was a high level of involvement from the iterative schematic design process through the detailing and execution of the project. He was there every step of the way; decision-making was extremely efficient and the project benefitted greatly by such engaged and focused owner involvement.
All systems in the building were replaced including mechanical, plumbing, electrical, data, and security. Fitting the piping and raceway into the existing structure without losing the feel and proportion of the existing spaces was a key challenge. We established rooms and features that were higher priority. At the first floor, the coffered ceilings were retained and new millwork wainscoting was created to hide the myriad mechanical pipes and fan coil units at the perimeter.
The faculty apartment located in the lower level posed a challenge to maintain light and a sense of openness. We created a large sunken garden along the south side of the apartment to allow for sunlight and a private outdoor space for the family. The brick pavers are at the same elevation as the living room floor for a sense of continuity between the interior and exterior. At the other side of the apartment, we sloped the grade away from the high windows at the dining room to maximize light and views out of this space.
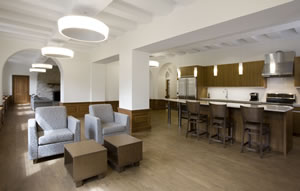 Access at the building perimeter and onto each residential floor is controlled by a campus-wide proximity card system monitored by the university police. Access to each sleeping room is controlled by the same card with an electronic lock similar to those used in hotels, but it is monitored by housing. Emergency phones are located on each floor and at the areas of rescue assistance. The building features a new addressable fire alarm system with a mass notification feature and is fully sprinklered throughout.
Access at the building perimeter and onto each residential floor is controlled by a campus-wide proximity card system monitored by the university police. Access to each sleeping room is controlled by the same card with an electronic lock similar to those used in hotels, but it is monitored by housing. Emergency phones are located on each floor and at the areas of rescue assistance. The building features a new addressable fire alarm system with a mass notification feature and is fully sprinklered throughout.
The sustainability focus was on retaining as much of the original structure as possible while adding insulation and more efficient mechanical systems. The original building was constructed of load bearing masonry exterior walls, concrete pan/joist floors, a wood framed roof structure, and slate shingles with copper flashing. The materials were of exceptional quality and were in very good shape. All of these components required only standard maintenance and were retained in their original form. At the interior, sleeping room demising partitions were left in place and furred to allow for new conduit. The exterior walls were furred with new insulation and space for conduit and mechanical piping. The existing windows were aluminum replacement units with insulated glazing; they were in good repair and were left in place. The roof and attic-end walls were insulated to R-40.
The electrical load of the building was reduced with LED lighting throughout and occupancy/vacancy sensors. Thermostatic controls at the sleeping rooms incorporated sensors to turn heat/cooling down if the room was unoccupied. State of the art air-handling equipment and pumps with variable frequency drives allows for energy output to be adjusted as the occupancy load varies.
New materials were selected to provide a high level of durability and cleanability and with a neutral color palette. Floors throughout were finished with commercial grade luxury vinyl tile planks. Carpet was installed only at the sleeping room corridors to provide sound control. Bathroom walls were tiled for their full height and the large, wide vanities are monolithic with few inside corners and joints to facilitate easy and thorough cleaning.
Existing materials were of very high quality and received cleaning and minor repairs. The Lannon stone fireplace on the first floor remains the focal point of the common areas. A new gas fireplace insert was installed at the existing firebox and the stone surround was cleaned. The existing wrought iron exit stair was stripped to bare metal and repainted. The existing terrazzo treads and landings were polished and patched.
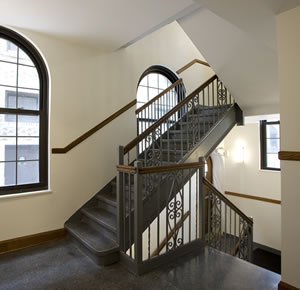 The site improvements included a new sub-surface storm water detention structure and drain field located at the quad. Existing below-grade infrastructure that had been poorly documented created a challenge for locating the drain field without damaging building services. Existing drains that were not intended to be replaced but were in a state of disrepair had to be carefully supported. The existing brick pavers were replaced with new precast concrete pavers that formed an accessible walking surface. Existing non-accessible grades were adjusted to provide an accessible route into and through the site. A new chilled water line was run to Goodrich with valves to allow for extension to other buildings on the quad.
The site improvements included a new sub-surface storm water detention structure and drain field located at the quad. Existing below-grade infrastructure that had been poorly documented created a challenge for locating the drain field without damaging building services. Existing drains that were not intended to be replaced but were in a state of disrepair had to be carefully supported. The existing brick pavers were replaced with new precast concrete pavers that formed an accessible walking surface. Existing non-accessible grades were adjusted to provide an accessible route into and through the site. A new chilled water line was run to Goodrich with valves to allow for extension to other buildings on the quad.
The project was divided into two phases: demolition and construction. The first phase was competitively bid and the second was a negotiated bid. The demolition phase allowed for existing conditions to be exposed while the drawings for the second phase were being completed. It also allowed for compression of the overall project schedule. The negotiated bid of the more complicated second phase allowed for vital constructability, sequencing, and scheduling input from the contractor along with highly accurate pricing. Decisions could be made and priorities identified with real-time cost information. It was within this framework that the project came in on time and under budget.
Judges Comments
This project has a museumlike quality to it. It kept characteristics and the charm of the old building. Just enough upgrades to result in a lovely project. Sophisticated, clean design.
Architect(s):
Weese Langley Weese Architects, Ltd.
DAN WEESE
312/642-1820