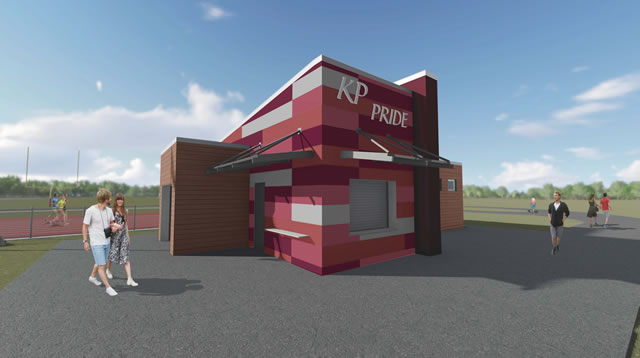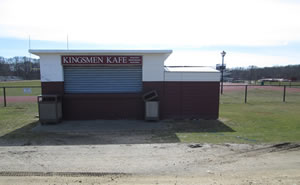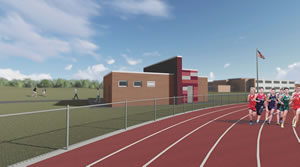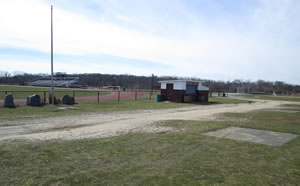Kings Park High School Comfort Station
H2M architects + engineers
Project of Distinction 2018 Education Design Showcase

Project Information
Facility Use: High School
Project Type: Renovation
Category: Athletic Facilities
Location: Kings Park, KY
District/Inst.: Kings Park Central School District
Chief Administrator: Dr. Timothy T. Eagen
Completion Date: December 2018
Gross Area: 900 sq. ft. (project area)
Area Per Student: N/A
Site Size: 42.8 acres
Current Enrollment: N/A
Capacity: N/A
Cost per Student: N/A
Cost per Sq. Ft.: $923.33
Total Cost: $831,000
The Comfort Station at the Kings Park High School is a 1,000-square-foot ground-up new construction project that is replacing the district’s existing concrete masonry unit (CMU) concession stand. Prior to construction, the existing concession stand looked misplaced in the new athletic fields and had started to show its age through its many years of service.
 The program for the new building includes a more spacious concession area for students and booster clubs to vend pre-packaged and pre-cooked food as well as bottled drinks. It also includes separate restroom facilities for both men and women. Conveniently located near the new multi-purpose sports field, the Comfort Station will reduce the distance that athletes, visitors, and spectators travel to use the facilities by more than half. A storage component for field maintenance equipment was also incorporated into the Comfort Station at the district’s request. As part of the overall renovations to the athletic complex at the High School, the district constructed a new multi-purpose turf field and an eight-lane track; the storage component was sized to house the necessary maintenance equipment for the new field, lighting controls for the sports lighting, and the irrigation controls for the remaining surrounding natural grass fields.
The program for the new building includes a more spacious concession area for students and booster clubs to vend pre-packaged and pre-cooked food as well as bottled drinks. It also includes separate restroom facilities for both men and women. Conveniently located near the new multi-purpose sports field, the Comfort Station will reduce the distance that athletes, visitors, and spectators travel to use the facilities by more than half. A storage component for field maintenance equipment was also incorporated into the Comfort Station at the district’s request. As part of the overall renovations to the athletic complex at the High School, the district constructed a new multi-purpose turf field and an eight-lane track; the storage component was sized to house the necessary maintenance equipment for the new field, lighting controls for the sports lighting, and the irrigation controls for the remaining surrounding natural grass fields.
 Since the Comfort Station is one of the last features of the athletic complex renovations to be constructed, the intent was for the building to tie the various parts of the complex together by its location near the center and visible from most of the complex. The Comfort Station can better serve multiple sporting events throughout the various seasons in addition to increasing convenience for community members during school-sponsored communal gatherings such as Homecoming, Relay for Life, Kings Park Day, and other events throughout the year. To aid in the visibility of the building, the design incorporates a portion that rises above the two lower service sections to create a beacon and display area visible from a major nearby thruway. This billboard-type feature draws the attention of the community as they make their way past the High School and helps to highlight events as they are occurring at the site. The concession area in the Comfort Station will be further utilized by the athletic booster clubs during games to raise money for the sports programs. The new design incorporates more space for concessions so that the volunteers can more freely move around with dedicated counterspace for arranging and preparing goods, and a storage area for items and single-use tableware. This is a drastic improvement from the existing CMU concession stand that was cramped with equipment and had no storage for the necessities of the users.
Since the Comfort Station is one of the last features of the athletic complex renovations to be constructed, the intent was for the building to tie the various parts of the complex together by its location near the center and visible from most of the complex. The Comfort Station can better serve multiple sporting events throughout the various seasons in addition to increasing convenience for community members during school-sponsored communal gatherings such as Homecoming, Relay for Life, Kings Park Day, and other events throughout the year. To aid in the visibility of the building, the design incorporates a portion that rises above the two lower service sections to create a beacon and display area visible from a major nearby thruway. This billboard-type feature draws the attention of the community as they make their way past the High School and helps to highlight events as they are occurring at the site. The concession area in the Comfort Station will be further utilized by the athletic booster clubs during games to raise money for the sports programs. The new design incorporates more space for concessions so that the volunteers can more freely move around with dedicated counterspace for arranging and preparing goods, and a storage area for items and single-use tableware. This is a drastic improvement from the existing CMU concession stand that was cramped with equipment and had no storage for the necessities of the users.
 Through collaborative meetings with the district, the architect was able to establish the program and functions of each space that was necessary for a successful project. Being a forward-thinking and progressive district, there was interest expressed in exploring a more contemporary design for the Comfort Station. This allowed the architect to explore newer products and design the concession area program with a checkered pattern of the district’s colors. The architects worked with Nichiha USA, Inc. (Nichiha) to meet energy code requirements while still maintaining the progressive aesthetics of the building. The Nichiha fiber cement wall panel system allows for an easy installation and the illumination line offers unlimited custom colors as a base feature. The versatility of the standard Nichiha panels allowed the architect to use an imitation wood panel for the service areas that fall to the background to let the concession function stand out, which further enforces this part of the Comfort Station as a focal and gathering point of the athletic complex and the community as a whole.
Through collaborative meetings with the district, the architect was able to establish the program and functions of each space that was necessary for a successful project. Being a forward-thinking and progressive district, there was interest expressed in exploring a more contemporary design for the Comfort Station. This allowed the architect to explore newer products and design the concession area program with a checkered pattern of the district’s colors. The architects worked with Nichiha USA, Inc. (Nichiha) to meet energy code requirements while still maintaining the progressive aesthetics of the building. The Nichiha fiber cement wall panel system allows for an easy installation and the illumination line offers unlimited custom colors as a base feature. The versatility of the standard Nichiha panels allowed the architect to use an imitation wood panel for the service areas that fall to the background to let the concession function stand out, which further enforces this part of the Comfort Station as a focal and gathering point of the athletic complex and the community as a whole.
Judges Comments
Significant improvement over what was originally there. Increased space for concessions, addition of the storage area, and separation of restroom facilities are important components.
Architect(s):
H2M architects + engineers
SAVERIO J. BELFIORE, AIA
631/756-8000