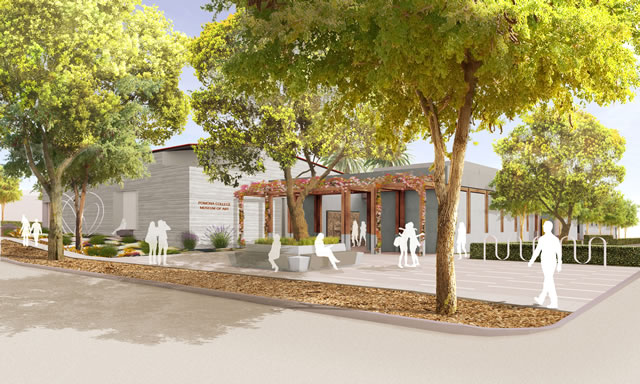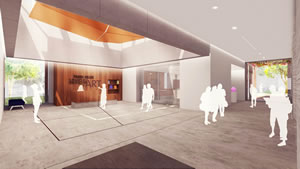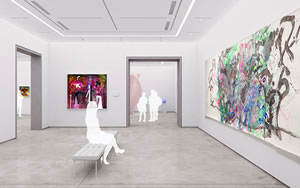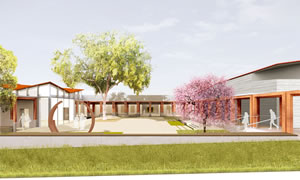Museum of Art
Machado Silvetti and Gensler
Project of Distinction 2018 Education Design Showcase

Project Information
Facility Use: Four-year Institution
Project Type: New Construction
Category: Museum
Location: Claremont, CA
District/Inst.: Pomona College
Chief Administrator: Robert T. Robinson
Completion Date: June 2019
Gross Area: 33,331 sq. ft.
Area Per Student: 58 sq. ft.
Site Size: 1.25 acres
Current Enrollment: 1,600
Capacity: 577
Cost per Student: $76,256
Cost per Sq. Ft.: $1,320
Total Cost: $44,000,000
The design process was a collaborative effort between faculty, staff, and stakeholders at Pomona College. The process involved Machado Silvetti along with Gensler and their expertise in how campuses and students function. We also engaged the college and city in a successful and collaborative process to discuss the functions and aesthetic features of the building that would not only satisfy the needs of the college but would build upon the values of the city. This process helped Pomona College design and start construction on a museum that is a benchmark for any school looking to give their students an exceptional arts experience. The main program components include four large art galleries, two smaller curricular galleries, three vaults, and two portals for the storage and sharing of Pomona College’s extensive art collection. A centralized courtyard anchors the museum and serves as a multi-use space for collegiate and communal activity.
 The new Pomona College Museum of Art (PCMA) sits at the interface between the well-established formal campus and the equally well-established downtown village of Claremont. The building design addresses both of these contexts through the careful integration of the architecture and interiors with the public realm.
The new Pomona College Museum of Art (PCMA) sits at the interface between the well-established formal campus and the equally well-established downtown village of Claremont. The building design addresses both of these contexts through the careful integration of the architecture and interiors with the public realm.
The layout of the site, which sits across from a large road from the main campus, is a direct reference to its sequential patterns where a series of courtyard, walkways, porticos, and buildings create a rhythm of indoor and outdoor spaces of varying scales and levels of intimacy and privacy. Our design for PCMA replicates this condition on its own site through the sequence of landscape and architecture features, made possible by distributing the program across the site, which frees up entry plazas and courtyard spaces throughout.
The main entry lobby was located and designed to address both the college and the city, making it a dual-purpose entry that is significant to both groups. Inside, the lobby features a custom reception area and an overhead suspended concrete volume containing a folded metal ceiling surrounded by a skylight. This creates a sense of being outdoors under a canopy by creating a gradient of indoor to outdoor space. Extending from the lobby is a grand Art Hall, connecting galleries, classroom and archives, and a pedestrian promenade that opens with very large windows at either end to visually connect with the landscape. This Art Hall is also the backdrop to the central courtyard, where a large and shaded wall of glass allows interior art to be part of the exterior public experience.
 Four galleries of various sizes are housed in the north volume at one end of the Art Hall, with art storage vaults, portals, and administrative offices housed in the south volume at the opposite end of the Art Hall. The galleries recreate a variety of dimensions that one might find in a major metropolitan museum with the layout accommodating a variety of curatorial opportunity. The portals and vaults allow the extensive collection to be used as a teaching tool as students can be invited into the vaults to learn about the conservation of art while artifacts might be brought into the gallery-grade teaching spaces to examine the art in an educational environment. Both of these primary volumes are created in cast-in-place board-formed concrete, which matches much of the existing campus style while subtle detailing provides this building with distinction befitting a museum of art.
Four galleries of various sizes are housed in the north volume at one end of the Art Hall, with art storage vaults, portals, and administrative offices housed in the south volume at the opposite end of the Art Hall. The galleries recreate a variety of dimensions that one might find in a major metropolitan museum with the layout accommodating a variety of curatorial opportunity. The portals and vaults allow the extensive collection to be used as a teaching tool as students can be invited into the vaults to learn about the conservation of art while artifacts might be brought into the gallery-grade teaching spaces to examine the art in an educational environment. Both of these primary volumes are created in cast-in-place board-formed concrete, which matches much of the existing campus style while subtle detailing provides this building with distinction befitting a museum of art.
The decision to distribute the program across the site led to the creation of building volumes that are sympathetic to the scale of the town’s architecture, comprised of houses and one- to three-story retail shops. This difference between the scale of the town and the scale of the campus is mediated by a portico that lines the courtyard and the main entry. From a distance, the wooden portico unites the various concrete forms, and the 12-foot 6-inch-high portico in the 9-foot by 6-foot square provides a sense of grandeur and magnificence associated with the civic scale of museums.
 The centralized exterior Courtyard and Events Pavilion anchors the museum and holds all of the components together. The Events Pavilion is a multi-purpose room that can be used for small lectures, Art After Hours programs, or individual meetings. This space is attached to the museum but accessed separately for use during museum off-hours. Part of the design was the audio/visual component that includes a large projector screen that can be viewed from inside or outside of the room in the Courtyard. The Courtyard will be the space most used by students as it draws them to the building, introducing them to the museum. This Courtyard can be used for outdoor teaching or museum functions, which can include the Galleries and other events. A legacy Chinese Elm, originally located on the site, is being relocated into the center of the courtyard, providing the shade and presence of a tree that would otherwise take 20-30 years to develop.
The centralized exterior Courtyard and Events Pavilion anchors the museum and holds all of the components together. The Events Pavilion is a multi-purpose room that can be used for small lectures, Art After Hours programs, or individual meetings. This space is attached to the museum but accessed separately for use during museum off-hours. Part of the design was the audio/visual component that includes a large projector screen that can be viewed from inside or outside of the room in the Courtyard. The Courtyard will be the space most used by students as it draws them to the building, introducing them to the museum. This Courtyard can be used for outdoor teaching or museum functions, which can include the Galleries and other events. A legacy Chinese Elm, originally located on the site, is being relocated into the center of the courtyard, providing the shade and presence of a tree that would otherwise take 20-30 years to develop.
The many hours and effort put in by the design team and Pomona College will allow this building to be a leader of museums on college campuses, integrating teaching and a college atmosphere into a professional art museum.
Judges Comments
A concept project. Good collaborative planning process, I like the visually open concept.
Architect(s):
Machado Silvetti
JEFFRY BURCHARD
617/426-7070
Gensler
JESSICA TRACEY
213/243-8836