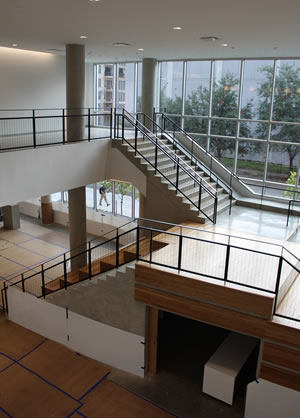HISD's Kinder High School for the Performing and Visual Arts Opens
 Construction has now been completed on Houston Independent School District’s new Kinder High School for the Performing and Visual Arts (Kinder HSPVA). The replacement school, located near Houston’s renowned Theater District, features specialized performance and fine arts spaces to enhance the artistic environment of the unique school. McCarthy Building Companies, Inc. served as the construction manager at-risk and collaborated with the design team, Gensler, from the beginning of the project to ensure the vision of the school came to life.
Construction has now been completed on Houston Independent School District’s new Kinder High School for the Performing and Visual Arts (Kinder HSPVA). The replacement school, located near Houston’s renowned Theater District, features specialized performance and fine arts spaces to enhance the artistic environment of the unique school. McCarthy Building Companies, Inc. served as the construction manager at-risk and collaborated with the design team, Gensler, from the beginning of the project to ensure the vision of the school came to life.
The project broke ground in February 2016, topped out in May 2017 and was completed August 2018. The campus will officially open its doors to students when they return from winter break on Jan. 7 with a grand opening scheduled for Feb. 4.
The 168,000-square-foot replacement school, located near Houston’s renowned Theater District, features specialized performance and fine arts spaces to enhance the artistic environment of the unique school. Kinder HSPVA is designed to accommodate 750 students specializing in the arts disciplines, including theatre, writing, music, visual arts and dance. The five-story building features a dramatic front entrance with double-high glass windows and a wide stairwell, 800-seat main theater with a balcony, dance and music studios, 150-seat recital hall, 200-seat -theater, 190-seat black box theater, rehearsal rooms, modern outdoor dining area, two levels of underground parking and an outdoor roof terrace.
“Kinder HSPVA was an exciting project and McCarthy is pleased to have been the general contractor on such an important and outstanding educational facility,” said McCarthy Houston Division President Jim Stevenson. “We didn't just build a state-of-the-art school, we built a performing arts complex that will impact future artists for generations to come.”
The location of the new school posed several logistical and construction challenges for the McCarthy team. Located in the middle of downtown Houston, the site space was tight and had little to no available storage capacity around the building and deliveries required pinpoint scheduling. The location and tight space also added an enhanced focus on safety for workers, surrounding traffic and pedestrians. Other challenges were the design including numerous floor plan finishes, to the theatre and art facilities and coordination of specialty subcontractors on the job site. Integrating the theatre equipment, acoustical materials/equipment, rigging, theatrical lighting, A/V and Fiber backbones, catwalks, etc., into the structure and coordinated model is not common for typical commercial construction.
Further, McCarthy incorporated methods LEAN principles, building information modeling (BIM) during construction to maintain quality on the job site and save time and money. BIM helped create virtual reality models allowing Kinder HSPVA to see the building before construction and assist in decision making.
The $88-million project is part of the Houston Independent School District’s voter-approved 2012 Bond Program, which calls for the renovation or rebuilding of 40 schools, including 29 high schools across the district. Once all work is complete, HISD will boast of one of the most modern portfolios of urban high schools in the nation.
In October 2016, the nonprofit organization, HSPVA Friends, launched a capital campaign to bridge the gap between the bond funding and the school’s specific needs. The Kinder Foundation committed a $7.5 million donation in exchange for the school’s naming rights.
McCarthy has a long-standing history of building complex, architecturally significant projects in the entertainment and arts industry. In addition to Kinder HSPVA, McCarthy’s Texas portfolio of entertainment and institutional projects includes the award-winning AT&T Performing Arts Center Dee and Charles Wyly Theatre in Dallas, the Dallas City Performance Hall and the recently completed Glassell School of Art at the Museum of Fine Arts, Houston.
For more information, visit McCarthy Building Companies, Inc.