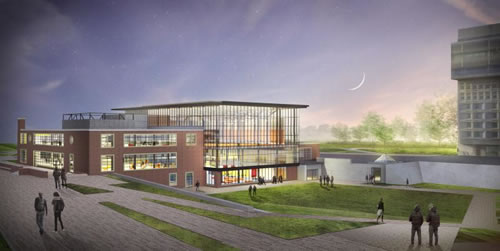Student Union Renovation Begins at UMass Amherst
The Student Union building on the campus of the University of Massachusetts, Amherst, closed for renovation in January. The renovation has been designed by Shepley Bulfinch.
When the building reopens for the fall 2020 semester, most interior walls will have been removed and the interior generally repartitioned. The ballroom, now on the main floor, will be one floor higher and feature exposed columns and trusses.

Students will find an active “Main Street” style promenade with concentrated retail, student services, and dining options, and there will be a new entry and outdoor plaza with a streamlined connection to the Lincoln Campus Center. Other renovations include:
- A consolidated media center serving the Daily Collegian, UVC-TV19, and WMUA that is positioned so activity is visible from the “Main Street.”
- Expanded student business space.
- New meeting, activity, and assembly space.
- Cape Cod Lounge will be repurposed into new, divisible, multipurpose areas for medium-sized assembly and function space.
- Mechanical and electrical systems will be updated.