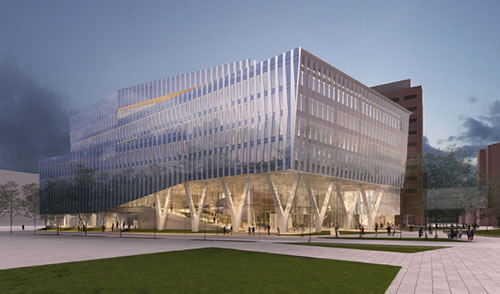New Health Sciences Building for the University of Colorado
The University of Colorado has broken ground on the Anschutz Health Sciences Building at the University of Colorado (CU) Anschutz Medical Campus in Aurora. The seven-story, 390,914-square-foot interdisciplinary building will house faculty leaders in mental and behavioral health including the CU Department of Psychiatry, as well as the Colorado Center for Personalized Medicine, the Colorado Clinical and Translational Sciences Institute, classrooms, exhibit space, and more.

Key design elements in the building include:
- facilities for computational research and clinical trials, a simulation education hub, mental health clinics, a data center, faculty offices, and other educational spaces;
- integration of exterior and interiors spaces with ledges and terraces offering spaces for collaboration and access to the outdoors;
- occupant wellness and biophilia strategies; and
- a sky-lit atrium serving as a central gathering space.
Designed by ZGF architects in partnership with Anderson Mason Dale, the project is targeting LEED Gold v4 certification and is scheduled for completion in 2021.