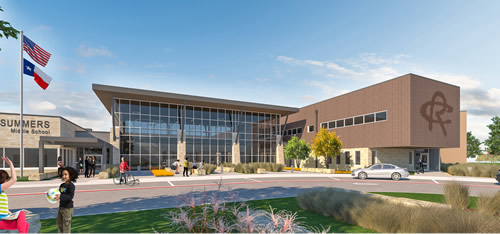VLK Architects and Royse City ISD Break Ground on Bobby Summers Middle School
On March 7, VLK Architects joined with Royse City ISD students, staff, administrators, and community members to celebrate breaking ground on the district’s new Bobby Summers Middle School. The school’s namesake was also in attendance to commemorate this new campus. This facility is the largest project included in the district’s 2018 bond and will serve 1,200 middle school students in grades six through eight.

“Through VLK|LAUNCH, a committee was formed to design this school that consisted of staff, parents, community members, and most importantly our students. The design is going to be safe, smart, modern, and efficient,” said Kevin Worthy, Superintendent, Royse City ISD. “From the secure interior courtyard, to the community friendly extracurricular facilities, we hope that it will spark creativity and passion for learning in every child.”
The new building is designed to promote outdoor engagement with a centrally located secure courtyard and large windows allowing day light throughout. The multipurpose courtyard area located just outside of the cafeteria functions as a staging area and will further serve as a meeting space for large events, classes, and play space. Multipurpose furniture will be placed on tracks that can be moved based on the space needed. The design is specified to be environmentally friendly by using a rainwater collection tank to further aid in landscaping.
Bobby Summers Middle School is expected to open its doors to students in August 2020.