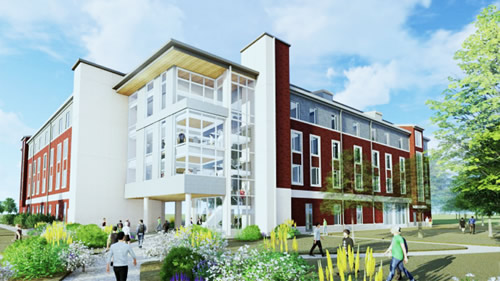Work Begins on New First-Year Residence Hall at DePauw University
GREENCASTLE, IN – Site preparation work has begun where the first of four proposed residence halls for DePauw University's first-year students is set to be built.
The new residence hall is one of several investments in the campus planned to enhance the student experience and increase sustainability. The construction of a solar array to convert to renewable energy sources begins in April; the opening of the Ullem Campus Farm is planned for May; and infrastructure work for the Campus Energy Master Plan continues in June.

This first hall will provide 152 student beds, most of them in double rooms. The first floor of the four-story, 60,400-square-foot building will feature community-living space—the entry, a lounge, a kitchen and the like—and the top three floors will contain students’ rooms. The project will cost approximately $23 million.
Construction work likely will begin in June and is expected to be completed in summer 2020.