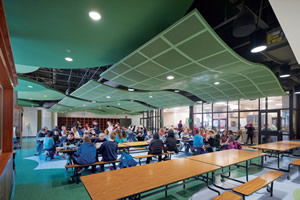Undulating Ceiling Helps Quiet Noisy Cafeteria

Iron Forge Educational Center in Pennsylvania installed undulating ceiling from Armstrong Ceiling Solutions.
Over the course of its 95-year history, the Iron Forge Educational Center in Boiling Spring, Pa., underwent seven renovation projects. The building no longer appeared cohesive, and as a result, school officials decided to renovate the entire building to create a more unified environment.
The existing cafeteria provided a number of challenges, including a low ceiling and the need to provide a higher level of noise-reducing acoustical performance. To meet the objectives, the design team at Crabtree, Rohrbaugh & Associates Architects selected Serpentina Classic clouds from Armstrong Ceiling Solutions. Ideal for use in exposed structures, the pre-engineered 3D-curved-metal ceiling system provides a dramatic visual along with acoustical control when using perforated panels.
Senior Project Designer Arif Hasanbhai explains that the team wanted an acoustical ceiling that would complement the new “natural” design motif of the school. As a result, the clouds are custom green in color. The exposed plenum was painted black to make the ceiling clouds pop visually and hide the piping and conduit above them.
“The Serpentina clouds define the space and provide interest in the ceiling without sacrificing ceiling height,” he states. “They also allowed us to expose the structure permitting the space to be as open as possible while still maintaining acoustics.”
To provide the desired noise absorption, acoustical infill panels were placed behind the perforations in the Serpentina clouds. “We always use an acoustical backer because it goes hand-in-hand with an exposed structure and a comfortable acoustic environment,” Hasanbhai notes.
www.armstrong.com
This article originally appeared in the School Planning & Management April/May 2019 issue of Spaces4Learning.