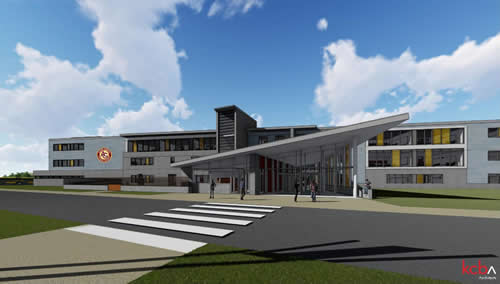New Avon Grove High School Includes Multitude of Flexible, Collaborative Spaces
KCBA is excited to announce that the firm has been selected as the architect for Avon Grove School District’s facilities program. This represents a major development in the school district’s multi-year facilities planning process, a community-wide effort that explored a wide range of potential scenarios to meet long-term needs.

Located in southern Chester County Pennsylvania, Avon Grove is a rapidly growing community. While well maintained, the existing secondary school buildings have operational challenges, are incapable of accommodating projected enrollment growth, and are unsuited to the district’s innovative, student-directed academic program. The capital plan that has been chosen for implementation features the construction of a new high school and conversion of the former high school into a middle school.
The first phase of the program is the establishment of the new high school on a beautiful, currently vacant site known as the Sunnyside property. The rolling 153-acre tract will be transformed into a vibrant new hub of activity with a full gamut of indoor and outdoor student and community spaces. The facility will initially house 1750 students in grades 9-12 with the capability to easily expand in the future to accommodate 2200.
The program of the new high school includes a multitude of flexible, collaborative, and project-based spaces which will be interwoven to yield a dynamic platform for learning and development. Key project priorities include the incorporation of advanced security equipment and protocols; a building configuration that invites heavy community use of meeting, arts, and athletic spaces; integration of architectural and cultural features that celebrate the history of the region; utilization of sustainable, energy efficient design strategies and building practices; and resourceful allocation of taxpayer dollars.
Once high school students have relocated to the new building, the current high school will be renovated and converted into a middle school. In addition to integrating advanced, age-appropriate learning environments, building systems and materials will be upgraded and modernized. The project will also enable a grade realignment with 6th grade added to the current seventh and eighth grade middle school model, thereby increasing student capacity at the elementary level.
In addition to the opportunity to contribute to a transformational building campaign, the team at KCBA is pleased to renew a long-term, successful professional relationship. Previous collaborations with the school district include the design of Avon Grove Intermediate School (currently housing grades 3-6), the design of the district kindergarten center which is linked to Penn London Elementary School, and the 2007 feasibility study that led to the purchase of the Sunnyside Property.