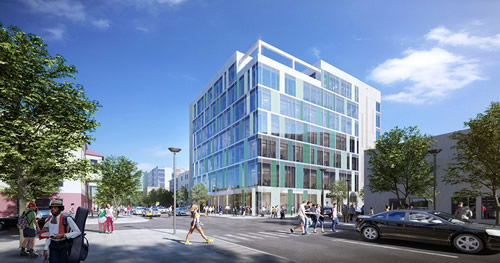University of Pennsylvania Reveals Plans for New Facility
PHILADELPHIA, PA – The University of Pennsylvania (Penn) has released architectural renderings of the design for the transformative Tangen Hall. The new building will be Penn’s first dedicated space for cross-campus student entrepreneurship and innovation activity.

Developed by the Hankin Group, KSS Architects’ design for Tangen Hall sets up each floor with a destination program. A façade of precast concrete and shades of green glass will offer a transparent view into the innovation culture at Penn. The project uses sustainable materials and is designed to meet Penn’s LEED Silver target.
Supporting student entrepreneurship and innovation, the seven-story, 68,000-square-foot building will be one of the largest hubs of its kind on any college campus. It will include incubator spaces and maker spaces to pilot student-led ventures, a test kitchen for food-centric startups, and the master’s level Integrated Product Design Program jointly operated by Wharton, the School of Engineering and Applied Science, and the Stuart Weitzman School of Design. Tangen Hall will also be home to the new Venture Lab, where students from across Penn’s 12 schools can turn good ideas into great outcomes.
Construction of Tangen Hall is slated to begin in spring 2019 and be completed by fall 2020.