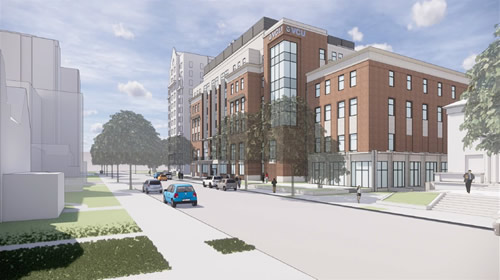Virginia Commonwealth University to Build New $121M STEM Education Facility
RICHMOND, VA – The Virginia state budget recently signed by Gov. Ralph Northam includes funding for Virginia Commonwealth University to construct a $121-million, 168,000-square-foot, six-floor building dedicated to science, technology, engineering, and math education on the Monroe Park Campus.

The building will house lab, classroom, and office space for the College of Humanities and Sciences and will expand existing lab space, facilitate innovative and flexible teaching methods, provide students with instructional and study spaces, and free up space in other College of Humanities and Sciences buildings to better serve students and faculty.
It will include 34 teaching labs; the Math Exchange, an innovative facility for math instruction; a Science Learning Center; two large-capacity classrooms; computer labs; and large- and small-capacity flexible classrooms. It will feature instructional wet and dry labs and classrooms for teaching chemistry, biology, physics, math, psychology, and kinesiology.
The building will be designed by Ballinger and Quinn Evans Architects and constructed by Hourigan.