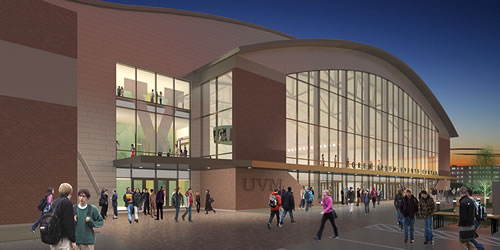University of Vermont Set to Construct New Multi-Purpose Center
BURLINGTON, VT – Ground was broken recently on the University of Vermont’s (UVM) new Multi-Purpose Center.

The Multi-Purpose Center project will bring substantial changes to the 55-year-old Patrick-Forbush-Gutterson Athletic Complex. Project highlights will include the construction of the new Tarrant Center, which will be home to UVM’s men’s and women’s basketball programs, as well as host a variety of academic, social, cultural, and entertainment programming. There will also be a major renovation of historic Gutterson Fieldhouse, and the creation of a three-story shared space between that facility and the Tarrant Center. This part of the facility will feature spacious concourses with restrooms and concessions, simplified circulation, and a well-appointed Victory Club room with spectacular views into both Gutterson and the Tarrant Center.
Beyond the improvements for varsity athletes, teams, and fans, the Multi-Purpose Center will become the hub for recreation, wellness, and fitness for the entire UVM campus thanks to dramatic upgrades and a five-fold increase in the space dedicated for health, wellness, and recreational use. Enhancements will also include study areas and lounges that will support the academic and social objectives of the Department of Athletics and the other university units that use the facility.