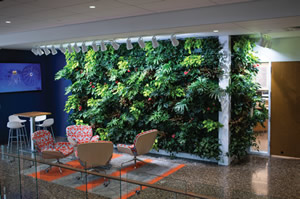Living Wall Graces University Atrium

The atrium of the Jack and Mary De Witt Center for Science and Technology at Cornerstone University in Grand Rapids, MI, features a thriving living wall.
The Jack and Mary De Witt Center for Science and Technology at Cornerstone University in Grand Rapids, MI, features a 374-square-foot green wall installed with the LiveWall Indoor Living Wall System. The $15.5-million facility is a three-story, 29,500-square-foot academic building that provides a new home for the university’s science, technology, engineering, and math (STEM) programs. The Center, opened in December 2018, includes seven labs, group study areas for collaborative learning, and faculty offices.
“The idea of a green wall came up during early brainstorming on design goals and approaches to constructing a building the reflects and incorporates natural elements of God’s creation,” says Bob Sack, vice president, advancement, Cornerstone University.
The Center’s living wall was installed with two separate LiveWall structures with shared infrastructure. They were assembled so that from most vantage points in the atrium the living wall appears to be one continuous wall that spans the second and third floors.
The living wall aids in providing passive biofilitration within the building. The LiveWall structural components were installed on steel studs anchored with standard fill plates two feet in front of a metal screen that covers the building’s main cold-air return. As indoor air returns to the HVAC system, the living material of the plants and growing medium filters the air and biologically degrades air pollutants.
“The engineering and flexibility of LiveWall made it the right choice for the project,” says John Haadsma, commercial landscape manager, Katerberg VerHage Inc. “Simple, minimal modifications to standard parts and installation techniques turned it into a passive bioflitration system without the expense of more complex and costly systems specially designed for this purpose.”
This article originally appeared in the College Planning & Management June 2019 issue of Spaces4Learning.