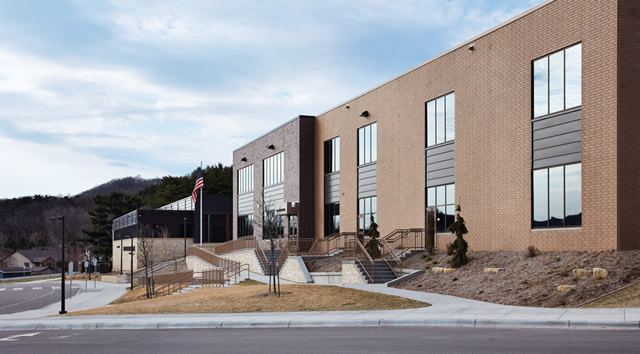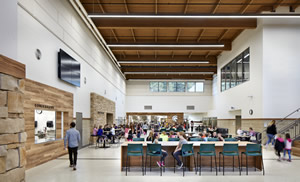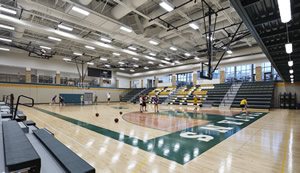Rushford Peterson New EC-12 School
ATS&R Planners/Architects/Engineers
Project of Distinction 2019 Education Design Showcase

Project Information
Facility Use: pK-12
Project Type: New Construction
Category: Whole Building & Campus Design
Location: Rushford, MN
District/Inst.: Rushford Peterson Public Schools
Chief Administrator: Chuck Ehler, Superintendent
Completion Date: August 2017
Gross Area: 175,000 sq. ft.
Area Per Student: 292 sq. ft.
Site Size: 9 acres
Current Enrollment:
Capacity: 600
Cost per Student: $56,953
Cost per Sq. Ft.: $195
Total Cost: $34,172,300
In 2007, flooding in the city of Rushford caused extensive damage to the public school. After extensive discussion regarding project scope and the mechanisms of funding, in 2015, Rushford-Peterson Schools passed a $38-million referendum to replace the destroyed school with a new PreK-12 school. The school was built on a site already owned by the school district, adjacent to their athletic fields. Only nine of the 16 acres were suitable for construction, so design efficiency was essential.
 An additional challenge was to design four distinct schools into one, compact 175,000-square-foot building that consists of early childhood, elementary, middle, and high school. It was therefore important to create functional common spaces that work for all age groups: the student dining commons, circulation, gymnasium, and auditorium. Building zoning access was also implemented for common areas to be open for community and evening events while securing other parts of the school.
An additional challenge was to design four distinct schools into one, compact 175,000-square-foot building that consists of early childhood, elementary, middle, and high school. It was therefore important to create functional common spaces that work for all age groups: the student dining commons, circulation, gymnasium, and auditorium. Building zoning access was also implemented for common areas to be open for community and evening events while securing other parts of the school.
The continuous flow of large exterior windows creates a continuous panoramic view of the natural landscaped beauty of the forest that surrounds the site. Windows also bring natural light into nearly every teaching station and central breakout/collaboration area. Natural materials, including wood and local stone, are incorporated in the design to create warmth and reflect the beauty of the region.
Flexibility is the key for creating learning environments that work for multiple age groups as well as each individual student. A variety of furniture is provided in and beyond the classroom to fit the unique learning needs of each student. Classrooms include movable tables and chairs of various heights and sizes. This flexibility also enables adaptability of spaces for many uses, as shown in the photos to the left.
 Breakout spaces adjacent to classrooms provide a variety of different-sized spaces for various learning settings including large spaces for presentation and group work, and small niches and conference spaces for a quieter setting for individual and small group work. These spaces are utilized throughout the day by students and staff. Common spaces have flexibility, offering each age level comfortable seating and space to dine, socialize, and study.
Breakout spaces adjacent to classrooms provide a variety of different-sized spaces for various learning settings including large spaces for presentation and group work, and small niches and conference spaces for a quieter setting for individual and small group work. These spaces are utilized throughout the day by students and staff. Common spaces have flexibility, offering each age level comfortable seating and space to dine, socialize, and study.
This new PreK-12 public school brings “new life” to the Rushford-Peterson area, providing a bright future for its students and community. It is truly a community center for all to learn and enjoy.
Judges Comments
This is a good first-step approach. Good use of windows, skylights and the views to gain natural lighting. Nice use of wood and stone. Lots of wide spaces.
Architect(s):
ATS&R Planners/Architects/Engineers
DEAN BEENINGA, AIA/NCARB/REFP/LEED-AP
763/545-3731