Tohopekaliga High School
SchenkelSchultz Architecture
Project of Distinction 2019 Education Design Showcase
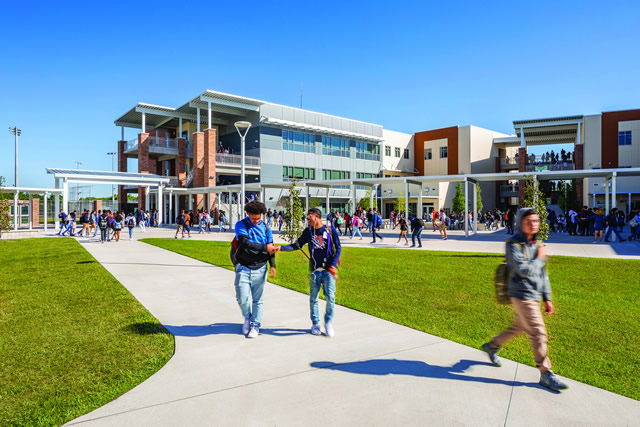
Project Information
Facility Use: High School
Project Type: New Construction
Category: Classrooms/Academic Buildings
Location: Kissimmee, FL
District/Inst.: School District of Osceola County
Chief Administrator: Dr. Debra P. Pace
Completion Date: August 2018
Gross Area: 356,718 sq. ft.
Area Per Student: 11.55 sq. ft.
Site Size: 73.3 acres
Current Enrollment: N/A
Capacity: 3,087
Cost per Student: $24,544.00
Cost per Sq. Ft.: $212
Total Cost: $75,767,000
Substantial growth in Osceola County has accelerated over the last 8 years, contributing to the County’s ranking as the second- fastest growing county in Florida by the U.S. Census Bureau in 2018. Along with this growth comes opportunities for new facilities to meet demand. Tohopekaliga High School represents the next generation of educational design in Osceola County to help contribute to this growing medical and technology-focused area in Central Florida. As the first new high school for the school district in over 10 years, the design needed to be elevated in order to meet the student’s needs of today while carrying them into and setting them up for the future.
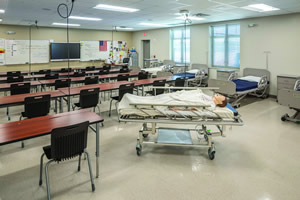 Through a collaborative effort between the school district, stakeholders and design team, the following program objectives were established for this new high school:
Through a collaborative effort between the school district, stakeholders and design team, the following program objectives were established for this new high school:
- Create a 21st-century STEAM school that emphasizes flexibility, adaptability, encourages collaboration and allows for project-based learning to occur, as well as utilize outdoor learning environments to maximize best use of space
- Incorporate academic science and technology programs that support Lake Nona’s “Medical City” and growing need for technology careers in the local community
- Provide a robust school for the arts program that incorporates entertainment and production career pathways
- Provisions for large, adaptive spaces for testing
- Create an active learning media center
Academically, Tohopekaliga High School is a multi-dimensional learning environment that emphasizes flexibility, adaptability, encourages collaboration and allows for project-based learning to occur. This 21st-century high school contains traditional classrooms, as well as adaptive classrooms with flexible furniture and movable partitions. A modular flex space at the corners of the classroom wings connect science- and technology-based classrooms with operable partitions. These flex spaces are decentralized at all three floors of the classroom buildings and contain moveable furniture, interactive flat panel TVs, detachable marker boards, and a variety of writable surfaces. This design accommodates independent learning, a STEM/Maker space, and/or small lecture hall within the same area. Different learning environments are further accommodated by a flat conduit under the carpet tile that allows power to be repositioned within the room.
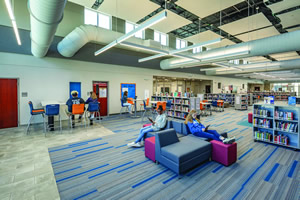 Academic spaces also include specialized programs that uniquely respond to the needs of the local community. These include health sciences curriculum, such as biomedical technology, nursing, and allied health. Technology career pathways, such as robotics, cyber security, and gaming and simulation are also incorporated into the classroom building module. Additionally, a robust school of arts is program is included in academic program. The nature of these specialized programs helped to inform the architecture and courtyard planning for this STEAM campus. Outdoor learning courtyards adjacent to the medical and technology spaces echo an orthogonal and linear design. While the learning courtyard adjacent to the arts program reflect a more organic and free flowing design with outdoor covered art patios.
Academic spaces also include specialized programs that uniquely respond to the needs of the local community. These include health sciences curriculum, such as biomedical technology, nursing, and allied health. Technology career pathways, such as robotics, cyber security, and gaming and simulation are also incorporated into the classroom building module. Additionally, a robust school of arts is program is included in academic program. The nature of these specialized programs helped to inform the architecture and courtyard planning for this STEAM campus. Outdoor learning courtyards adjacent to the medical and technology spaces echo an orthogonal and linear design. While the learning courtyard adjacent to the arts program reflect a more organic and free flowing design with outdoor covered art patios.
Some additional unique features of the academics of this school is their approach to the Arts. A modern performing arts auditorium building also contains a fine arts curriculum that provides career pathways for digital audio/video production, technical theater, and entertainment design. A flexible black box theatre and hands-on stage craft workshop are consistent with the vision to provide a true STEAM experience for the students. Additionally, the auditorium is also located at the front of the campus for after-hours use by the community.
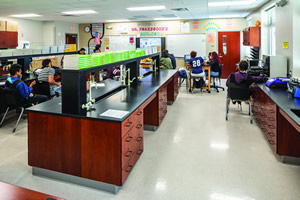 During the design process, faculty stated there was a need for dedicated testing space throughout the school. In lieu of building “single-use” space for testing, the design team looked for cost-effective, creative ways to provide ample testing space. The solution was to identify underutilized spaces on campus, such as the auditorium lobby, and put infrastructure in place so this area could be utilized for testing as needed. The “flex labs” within the classroom buildings can also be set up to accommodate a testing lab. Lastly, the skills labs in the media center are designed to accommodate small and large group testing formats with the use of operable partitions with acoustical panels.
During the design process, faculty stated there was a need for dedicated testing space throughout the school. In lieu of building “single-use” space for testing, the design team looked for cost-effective, creative ways to provide ample testing space. The solution was to identify underutilized spaces on campus, such as the auditorium lobby, and put infrastructure in place so this area could be utilized for testing as needed. The “flex labs” within the classroom buildings can also be set up to accommodate a testing lab. Lastly, the skills labs in the media center are designed to accommodate small and large group testing formats with the use of operable partitions with acoustical panels.
The media center was designed as a 21st-century library ecosystem. This approach breaks the space into zones for collaboration, socializing, and focused work. The collaborative zone extends learning from the classroom spaces to the media center where students can meet with classmates to work on group projects. Team workspaces, computer labs, common areas, and global conference centers are all used as collaborative zones throughout the space. The social zones give students a place to work together in a more relaxed atmosphere and are equipped with more comfortable furniture. The media center’s focused zones parallel a more traditional approach to the library space are often used for conducting research, writing papers and studying. These zones have personal desks, benching applications and lounge areas for more concentrated work. The technology throughout this space includes flat conduit under carpet tiles at select areas to allow for maximum flexibility and adaptability for power throughout the media center. Interactive flat-panel TVs and integral-powered furniture systems encourage collaboration by students in the media center.
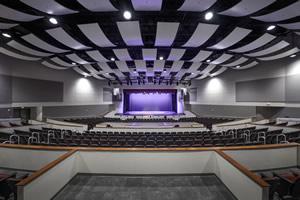
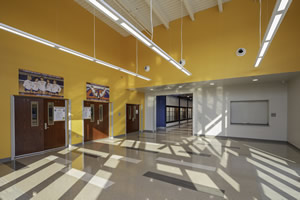
The 73-acre greenfield site was master planned to create a long-term solution for the school district by offering shared amenities with a future middle school which include the bus loop and kitchen. To ensure a safe and secure environment for the students, the school is planned around a secure courtyard concept. The community-oriented buildings are located along the front of the campus, and the classroom buildings are separated by an exterior courtyard. The exterior stairs and clear circulation paths for the campus are easily monitored by staff between class changes. Additionally, the athletic fields are designed as a park concept that can be used for after-hours community use. A “park entry” feature with school banners was designed to create a sense of arrival and provide opportunities to school pride.
In keeping with the local area and community aesthetic, the exterior design is an exploration of concrete tilt-wall, brick veneer, brick form-liner pattern and glazing that creates a modern, yet natural expression to the finishes. Large overhangs and exposed structure creates a sense of place for the campus as seen on the front administration and auditorium. The design includes cost-effective, maintenance-friendly finishes as well as an efficient air-cooled chiller mechanical central energy plant that incorporates future expansion for the site. In addition, the campus was planned with native landscaping to the area to reduce irrigation requirements and reduce maintenance costs. For sustainability, the campus contains all LED and energy-efficient fixtures, low-emitting finishes and bi-polar ionization. Sunshades and overhangs support the architectural style while also providing passive cooling by reducing solar heat gain.
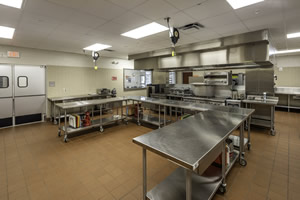
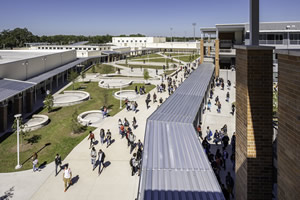
The new Tohopekaliga High School was the result of collaborative planning and design sessions to accommodate the rapid growth in Central Florida and provide innovative solutions to the district’s needs. By creating adaptable, collaborative spaces that respond to the needs of the local community, the design is meeting the students’ needs of today while carrying them into and setting them up for success in the future.
Judges Comments
Nice clean lines and mix of materials. Good flexibility of classroom and use of operable partitions. Good use of the volume. A well-thought-through project. Well-defined spaces. Liked the STEAM spaces in the media center.
Architect(s):
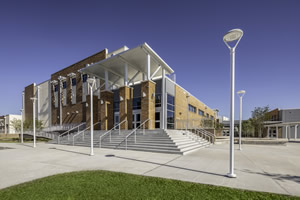 SchenkelSchultz Architecture
SchenkelSchultz Architecture
PATRICK G RAUCH, AIA
407/872-3322