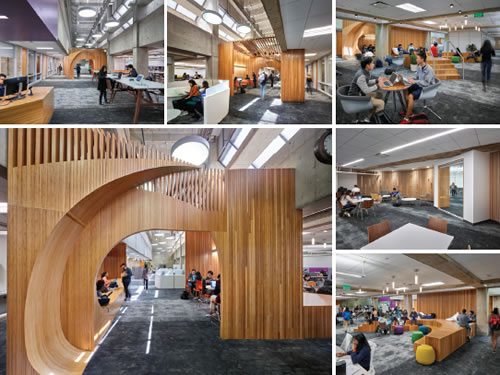Carnegie Mellon University: Sorrell's Engineering & Science Library Renovation

PHOTOS © ED MASSERY
A minimally disruptive renovation has transformed the
Sorrell’s Engineering & Science
Library at Carnegie Mellon University in
Pittsburgh into a learning hub for 21stcentury
students.
Three prefabricated bamboo elements
are at the heart of this renovation.
Designed by GBBN and fabricated locally
by two Carnegie Mellon School of Architecture
alums, these striking millwork
pieces bring warmth to a concrete Brutalist
building and help turn it into a place for active
learning. Because the space now offers
students a wide variety of ways to study
and learn, they’re empowered to choose the
zone that best suits their project needs and
study style.
Near the entrance of the 16,000-square-foot
space, “arbors” bring down the scale
and provide collaborative zones that feel
sheltered within an active, social area. A
“portal” in the middle separates the active
space near the entry and circulation desk
from quiet and focused work zones toward
the back. The portal also offers students a
range of alternative seating on and around
its platform. A multimedia collaborative
“den” at the back of the library lets larger
groups work without disrupting others.
Additionally, prefabricated glass and
metal modular work rooms were added to
the space. They keep students visually connected
to the rest of the library but provide
acoustic privacy for group projects.
All four elements were fabricated offsite
and installed in just two weeks during
a campus break. To accommodate these
changes, a large number of little-used
books were moved off-site while 12,000
of the most frequently requested titles
remain.
This article originally appeared in the College Planning & Management July/August 2019 issue of Spaces4Learning.