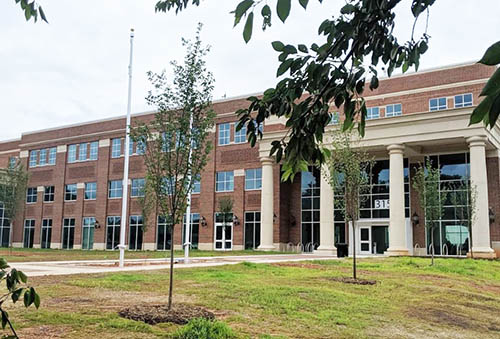Central Piedmont Community College Opens New Building
CHARLOTTE, NC – Central Piedmont Community College has announced that its new Harper IV building, located on its Harper Campus, is open and ready to welcome students in time for the fall semester.

The new 84,357-square-foot facility features:
- A new campus library with computer classroom
- A Student Commons with lounge areas, bookstore, food service, and student government spaces
- Construction trades classrooms and labs for architectural technology, electrical, plumbing, and welding
- General and computer classrooms
- Science labs
- Developmental reading and math labs
- Student services suite
- Student study areas
- Faculty offices
The new structure expands Central Piedmont's footprint in southwest Charlotte, helping the college better respond to the educational and workforce training needs of Mecklenburg County's residents and business community.