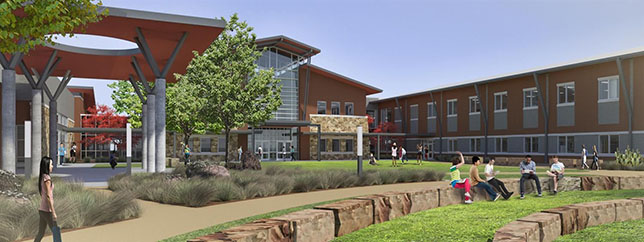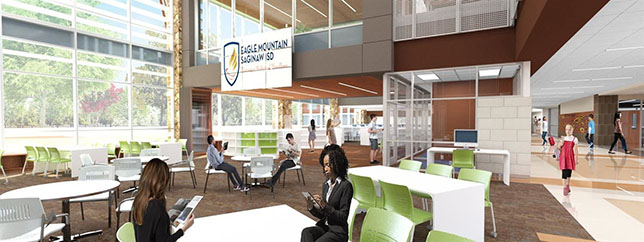New Texas Middle School Emphasizes Openness, Flexibility
- By Dian Schaffhauser
- 08/21/19
A Texas district recently opened its sixth middle school. Marine Creek Middle School, part of Eagle Mountain-Saginaw Independent School District, consists of a two-story, 165,000 square-foot campus, serving students in grades 6-8.

The architectural design, by Texas-based VLK Architects, uses non-traditional classrooms and science labs with flexible furnishings and movable tables with frosted glass serving as writable surfaces to create student collaboration spaces. The media center sports an open-access, multi-functional space with wireless technology throughout, including a large-format video wall for large-group instruction. A "think tank" area overlooking the library provides a glass-walled space where students are encouraged to collaborate, while still allowing teachers to oversee activities. An outdoor learning courtyard was designed to help bridge the gap between academics and the social and emotional well-being of students.
District stakeholders, including school leaders, teachers, students and families, told designers during its planning phases that they wanted to incorporate an architecture style true to Texas. That translated to ample transparency for connecting interior and exterior spaces, the optimization of natural light for instructional areas and use of outdoor learning environments.

Just west of the campus is a walkway to the outdoor recreation area surrounding Marine Creek Lake, which is operated by the local water district. Eventually the district expects to extend the walkways to the lake and an associated trail system, which will eventually connect into the Trinity Trails in central Fort Worth.
"The vision of the school was focused on collaboration, efficiencies, safety, and quality instructional spaces," said Superintendent Jim Chadwell, in a statement. "It's certainly a beautiful facility and, as nice as all of the aesthetic comments are, a school is first and foremost designed for learning. We have created the framework for excellence to happen in this building and now we are excited to see the students and staff build on that framework for success."
The first day of classes at the school was Aug. 19.
Marine Creek Middle School administrative staff includes Principal Danny Knowles, Assistant Principal Christie Warden and Assistant Principal Whitney Wheeler.
About the Author
Dian Schaffhauser is a former senior contributing editor for 1105 Media's education publications THE Journal, Campus Technology and Spaces4Learning.