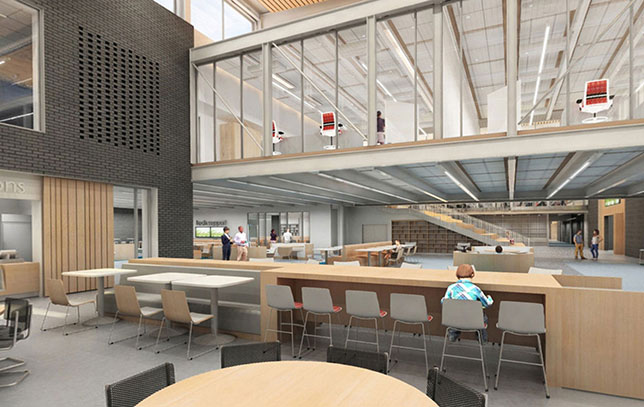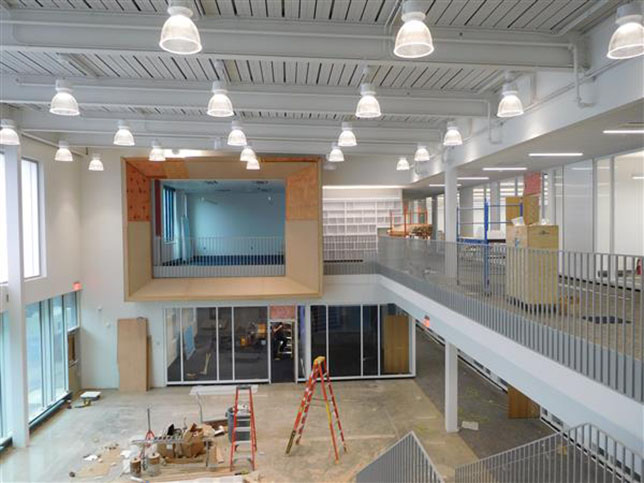Sartell SD Designs New High School With Career Options in Mind
- By Yvonne Marquez
- 08/29/19
After voters approved a bond in 2016 and after years of planning and design, Minnesota’s Sartell High School will open on Sept. 3. The nearly $90 million project features open common spaces, classrooms with floor-to-ceiling windows, small-group and large-group work spaces, as well as dedicated labs to create digital media projects.

The new building design places a focus on helping students prepare for a variety of options after they graduate including joining the workforce, following a two-year post-secondary path and attending a four-year college. Spaces for welding and fabrication, a wood shop, an automotive shop and a professional-grade kitchen for culinary arts can be found in the building. A coffee shop and school store in the commons area will give students opportunities to manage a business. A lab will be used in partnership with a local clinic, St. Cloud Orthopedics, where students can learn from medical professionals.
“We need to prepare kids to multi-task,” Sartell-St. Stephan ISD Superintendent Jeff Schwiebert told a local newspaper. “Their careers will not be the same day in and day out. They will work in teams. Our challenge is to make sure we have the space and our curriculum and methods meet those changes.”
The new high school was designed by Cuningham Group in collaboration with IIW-Minnesota. Students and teachers’ input of how they use the school space was incorporated into the design.

More highlights from the new building include:
- The Commons, a two-story space with bright colors, tables and comfortable chairs and couches with second-floor windows. Eight science labs overlook the Commons and windows open to the technical education and arts classrooms.
- Three Learning Neighborhoods house visible, flexible and adaptable learning spaces. Each has a variety of large-group rooms, informal gathering spaces, small-group rooms and space for individual work.
- A main gym that seats 2,000 people with two giant video screens. An eight-lane swimming pool with an expanded deck for teams and 400 spectator seats. Multiple practice fields and tennis courts on more than 60 acres of green space.
Tours of the new school will be open to the public on Sept. 14th during their Grand Opening & Community Open House event.
About the Author
Yvonne Marquez is senior editor of Spaces4Learning. She can be reached at [email protected].