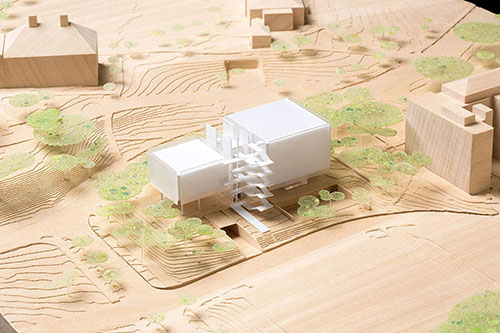SNF Agora Institute At Johns Hopkins University Unveils Plans for New Project in Baltimore
BALTIMORE, MD – The Stavros Niarchos Foundation Agora Institute at Johns Hopkins University has unveiled plans for the Institute’s home in Baltimore, designed by world-renowned architecture firm Renzo Piano Building Workshop. The new structure on the Homewood campus promises to represent the mission and values of the Institute as well as the creativity and vibrancy of the university and the city.
Renzo Piano envisions the new building portraying the story of the Institute’s work, symbolizing a portal to connect it to the community beyond its walls. The design features two “floating” glass structures to embody the Institute’s commitment to transparency and openness—and to ensure that the community can see into the building, and that the researchers and others working inside can look out to the broader world.
“A building that houses an institute dedicated to democracy should be open, accessible, transparent — the work is for everyone,” Piano said. “The building is designed to reflect these priorities, in design, materials, and accessibility.”
Established in 2017 with a $150 million gift from the Stavros Niarchos Foundation (SNF), the SNF Agora Institute is an interdisciplinary academic and public forum committed to strengthening global democracy through powerful civic engagement and informed, inclusive dialogue. It takes its name from the ancient Athenian Agora, a central space that was a hub of conversation and debate and an early manifestation of the public engagement so critical to modern democracies.
The Institute’s home will be located on a site that provides visibility, proximity to students and faculty, and accessibility for the community for events and other public forums.
The building will foster a community of scholars and practitioners engaged in interdisciplinary work at the intersection of research and practice. This work will have a strong public-facing component, and share the SNF Agora’s commitment to engagement, openness, and transparency.

Image credit: Renzo Piano Building Workshop
“At SNF Agora, we will bring together the best minds in academia, who will draw from a range of disciplines as they work together to advance the Institute’s scholarship. At the same time, we will be in constant dialogue with practitioners and with the public so we can bring research-based inquiry to bear on real-world issues,” says Hahrie Han, SNF Agora’s inaugural director. “Our new building will support that work by creating spaces for collaboration and transparency.”
The building will support the Institute’s scholarly work, housing faculty offices, labs, graduate student spaces, classrooms, meeting and seminar rooms, and co-working areas. It will also serve as a gathering place featuring several spaces that reflect the spirit and purpose of the Athenian Agora: the main community space for conferences, speaker presentations, art exhibitions, and other events; a covered outdoor space; and a rooftop terrace.
“This new building promises to be a gathering place for scholars and citizens to model the robust exchanges of ideas that are essential for healthy democracies,” says Johns Hopkins University President Ronald J. Daniels. “Renzo Piano’s design perfectly embodies the spirit of the SNF Agora by creating a space for thoughtful, deliberative, and collaborative engagement with the greatest challenges facing liberal democracy.”
Construction is expected to begin in fall 2020, with proposed completion by summer 2022. The building will incorporate a variety of sustainable design features and will meet, at a minimum, LEED Silver certification criteria. Landscaping will feature native plantings that offer a natural habitat to indigenous wildlife.
Partner-in-Charge Mark Carroll is leading the project with his Genoa-based Renzo Piano Building Workshop and is partnering with Baltimore-based architectural firm Ayers Saint Gross.
Renzo Piano, winner of the Pritzker Prize (considered the Nobel Prize of architecture), is the designer of such landmark projects as the Georges Pompidou Center in Paris, the Shard in London, the new Whitney Museum of American Art in New York, and the Stavros Niarchos Foundation Cultural Center in Athens. Piano’s creations are celebrated for their bold design, dramatic use of light, and thoughtful interaction with their environs.
“As the name indicates, a founding premise of the SNF Agora Institute is that place can be a catalyst in sustaining productive dialogue within a dynamic social nexus,” says SNF Co-President Andreas Dracopoulos. “In an organization that’s about creating a safe and quality environment for discussion and debate, the actual physical space—its ability to welcome, to include, to facilitate—is critical. Renzo Piano has been fully engaged with this philosophy since the beginning (in his capacity both as architect and as a member of the SNF Agora Board of Overseers) and has thought deeply to create a building that fits Hopkins at large, the wider community, and this open, outward-facing institution. We can’t wait to see it take shape.”
For more information about Renzo Piano Building Workshop projects, visit www.rpbw.com.
For more about the SNF Agora Institute, visit snfagora.jhu.edu.