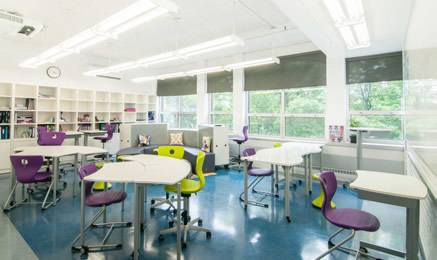Turning Confined Spaces Into Agile Classrooms

This private girl’s school has seen the transformation of
cramped spaces in agile learning environments with new
ergonomic furniture.
Miss Edgar’s and Miss
Cramp’s School (ECS) is a
private girl’s school in Westmount,
Quebec, Canada. ECS was ready for
classrooms and furniture that would allow
for multiple learning styles while offering
the utmost flexibility to rearrange the room
depending on the lesson plan of the day.
ECS’ hurdle with creating a flexible
learning environment in the middle school
was the small classroom sizes—these
classrooms are just 439 square feet—and
need to support 22 students. ECS reached
out to Aquest Design, who specializes in
forward-thinking educational spaces.
Aquest Design knew from previous projects
that VS America furniture would be able
to transform the classrooms into agile
environments. VS America’s ergonomic
furniture inspires motion and has the
flexibility to adapt to every changing
need—giving educators the freedom
to easily create spaces for every type of
learning style.
A few key changes helped transform the
small classrooms:
- Stepping away from the 1:1 student to
desk ratio opened up the learning space
and increased classroom possibilities.
- Implementing wall storage along one wall
allowed the learning area to be free of
clutter and for ECS to really benefit from
ergonomic, agile furniture, while still
having plenty of storage space.
- Removing the designated teacher area
freed up even more space. To engage with
the students in a one-on-one setting or
in groups the teacher can use the mobile,
height-adjustable Shift+ Interact lectern
to maneuver throughout the room as
needed.
Now the space can quickly be
rearranged to be used as a Socratic
learning space, the soft seating is a more
relaxed area, and window sills are a
favorite. Since the teacher space is not
defined, teachers will sometimes sit at the
back, other times amidst the students.
Working creatively to design and
furnish the small space resulted in truly
agile learning environments that meet the
needs of each student and educator.
www.vsamerica.com
This article originally appeared in the School Planning & Management October 2019 issue of Spaces4Learning.