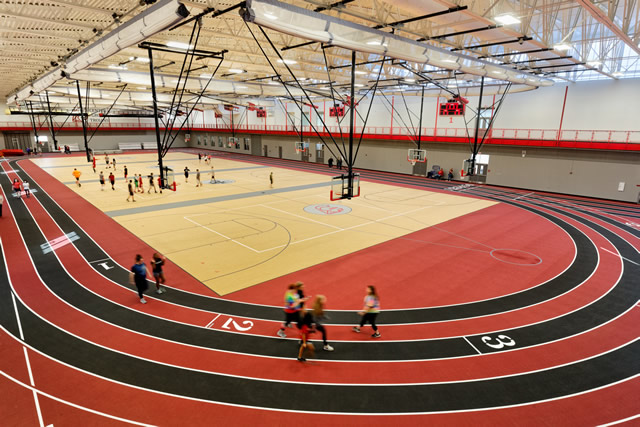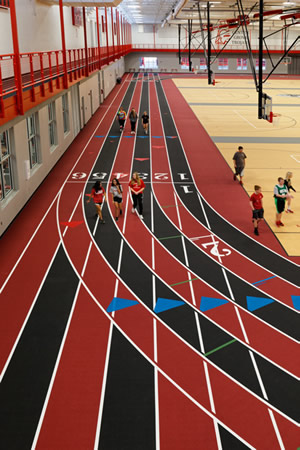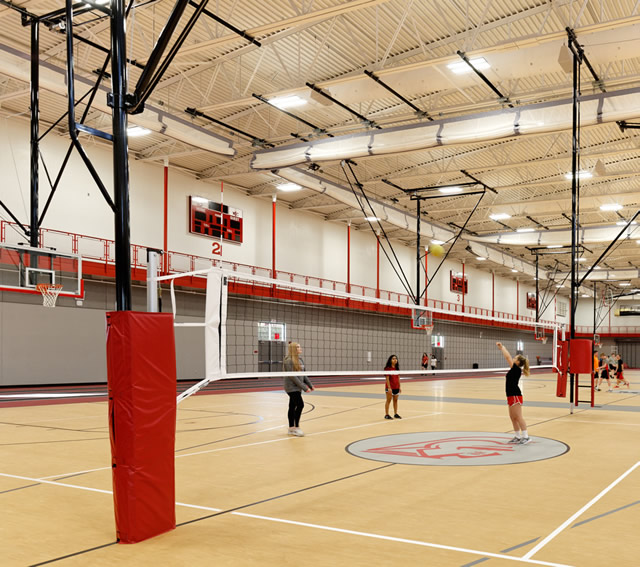The Flexible Field House
Classrooms and media
centers often dominate the
conversation about flexibility in
learning environments; however, flexibility
in athletic facilities is equally important.
In fact, a field house has
the potential to be one of
the most flexible areas in
any school. With proper
planning and design, a new
or renovated field house becomes a black
box-like space that serves everyone from
athletes to mathletes.

PHOTO BY WILLIAM MANNING PHOTOGRAPHY / COURTESY OF FANNING HOWEY
Balance Flexibility and Budget
The size of your field house has a big
impact on the number of programs you
support and the flexibility you have.
However, you must balance the size of the
building with potential costs. Currently,
there are three popular planning modules
for new field houses:
- 25,000 Square Feet: The basic planning
module for a field house includes three
courts (7,500 square feet per court, including
run off space), a non-competitive
jogging track and support
space. Because non-competitive
tracks don’t require
a specific turning radius,
the design is more compact
and efficient. This type of field house
supports basketball, volleyball and
tennis activities.
- 36,400 Square Feet: To support three
courts and a six-lane, 160-meter track,
you need a footprint of at least 140 feet
by 260 feet. This type of field house
supports indoor track meets, as well
as basketball, volleyball and tennis
activities.
- 50,000 Square Feet: A 50,000-squarefoot
field house provides space for four
courts and a full 200-meter indoor track.
In this configuration, the track and the
courts do not overlap, allowing track
activities and court activities to occur
simultaneously.
While these modules provide broad
guidelines, there are many variables which
impact flexibility and field house size. The
type of supporting facilities, including
infield spaces inside the track, will impact
the size of the venue. Also, adding spectator
seating results in a wider or longer field
house footprint.

PHOTO BY WILLIAM MANNING PHOTOGRAPHY / COURTESY OF FANNING HOWEY
Flexible Flooring. Synthetic flooring supports
the largest variety of activities.
Due to the number of variables, it is important
to listen to athletic staff, educators
and community members when planning
a field house. However, no matter what
configuration you choose, there are specific
strategies which will maximize flexibility
for your field house.
Choose the Right Flooring
Flooring has one of the biggest impacts
on the flexibility of a field house. It is
important to carefully consider your needs,
because there are significant tradeoffs
involved in any flooring choice. Competition
basketball games require a wood surface,
while tennis requires a synthetic floor. With
wood, you need to spend significant time
protecting the floor. With synthetic flooring,
you need to spend more money on striping.
While there is no perfect answer, a
good question to ask is, “What flooring
combination supports the most options?”
Some clients opt for all synthetic flooring to
reduce daily maintenance and to support
the largest number of user groups. Other
clients opt for a combination approach
with one competition court comprised of
wood surface and two or more courts with
synthetic surfaces.
Rethink Storage
Storage is at a premium in any athletic
facility. Luckily, space is plentiful in a field
house if you look in the right place – and
that place is up in the ceiling. Suspending
equipment in the field house ceiling will
reduce wear and tear on your floor, and it
will reduce the amount of floor space you
need to devote to equipment.
What can be up in the ceiling? As long
as you have the proper ceiling height —
25 feet between the floor and the lowest
obstruction is recommended — you are
able to store basketball goals, volleyball
goals, divider curtains and air, light and
power systems. To maximize flexibility, the
air, light and power systems must be on a
regular grid. The more regular the grid, the
more activities you can support on the floor
below. For volleyball goals, storing equipment
in the ceiling has greater up-front
costs. However, the equipment is a simple
chain and motor, so long-term maintenance
is minimal.
With multiple pieces of equipment in
the ceiling, you are able to take advantage of
technology systems to create standard court
configurations. From an iPad on the wall,
you can move from a basketball set up to a
volleyball set up with the push of an icon.

PHOTO BY WILLIAM MANNING PHOTOGRAPHY / COURTESY OF FANNING HOWEY
Level Up Storage. Storing volleyball nets and stands in the ceiling keeps the floor surface clear and
reduces wear and tear.
Get Everyone Involved
With all the options available in field
house design, it is important to clearly
understand your goals for the facility. This
means getting all stakeholders together
during the planning and design process.
When building your team, think outside
the typical collection of athletic directors
and coaches. For example, during the
design of the new Center Grove High School
Student Activity Center in Greenwood,
Indiana, the design team interviewed
robotics teachers about their programs
and needs. The teachers’ input resulted in
wider service doors to support the transfer
of robotics equipment. As a result, the field
house is able to host robotics competitions,
as well as track, basketball, volleyball and
other activities.
The openness of a field house makes it
the perfect flexible space. The right planning
and design strategies will enhance that flexibility
and benefit all students, student-athletes
and community members.
This article originally appeared in the School Planning & Management October 2019 issue of Spaces4Learning.
About the Author
Steve Herr, AIA, LEED-AP, is director of Design for Fanning Howey, an integrated architecture, interiors and engineering firm specializing in learning environments.