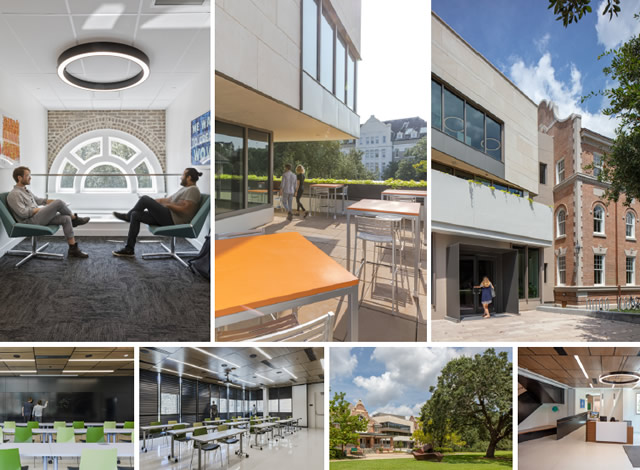Tulane University: Mussafer Hall

TOP LEFT/MIDDLE, BOTTOM LEFT TWO PHOTOS © SARA ESSEX BRADLEY
TOP RIGHT, BOTTOM RIGHT TWO PHOTOS © NEIL ALEXANDER
Prominently located on
Tulane University’s historic Gibson
quad in New Orleans, LA, Mussafer
Hall combines the adaptive reuse of a 1902
brick structure with a modern limestone
addition designed to preserve and protect the
campus landscape. The 23,000-square-foot
academic building is home to the new Center
for Student Success, which brings together
Tulane’s Academic Advising and Career
Services programs. The design provides a
bold counterpoint to the historic structure
inside as well as out. The addition houses
generously sized, flexible public spaces
and conference rooms. Sophisticated but
utilitarian, the central ground-floor space is
designed to accommodate classes, lectures,
meetings, receptions, seminars, and other
events. Its black millwork panels conceal
storage areas, flex space, and markerboards,
and the highly adjustable custom shutters
are a modern interpretation of a traditional
New Orleans feature that provides complete
control over natural light.
The 7,600-square-foot addition was
shaped by its challenging context, a tight
site between the historic dormitory and a
majestic 100-year-old live oak tree—the
oldest on campus and the only tree allowed
to grow naturally.
studioWTA’s inspiring modern design
navigates the space with a series of shifting
cantilevered volumes clad in stucco,
limestone, and glass. The materials suggest
a sense of permanence appropriate for a
prominent university, and echo the brick,
stone, and cement used in the adjacent structure.
Mussafer Hall’s triangular footprint
is respectfully set back from the historic
building and angled away from the tree to
protect its roots and canopy. The recessed
second-floor storefront deepens the expression
of the cantilever above, which partially
shades a large roof terrace designed to take
full advantage of the New Orleans climate.
Mussafer Hall earned LEED Gold
certification thanks to its preservation
efforts, dedication to passive sustainable
measures, and the thoughtful integration
of modern systems to improve building
performance.
This article originally appeared in the College Planning & Management October 2019 issue of Spaces4Learning.