Reach for the Stars: Designing a STEM Elementary
The two-story, 109,500-square-foot facility offers a variety of spaces that make student engagement, collaboration and flexibility top priorities
- By Yvonne Marquez
- 11/15/19
De Soto ISD’s Katherine Johnson Technology Magnet Academy aims to spark curiosity at an early age through STEM education. Named after Katherine Johnson, one of the first African-American mathematicians employed by NASA and the focus of the 2016 film “Hidden Figures,” KJTMA offers learning opportunities in robotics, coding, science, digital art, and music production for 900 elementary students. Perkins and Will designed this innovative K-5 educational facility that features collaborative and flexible learning spaces and encourages student engagement.
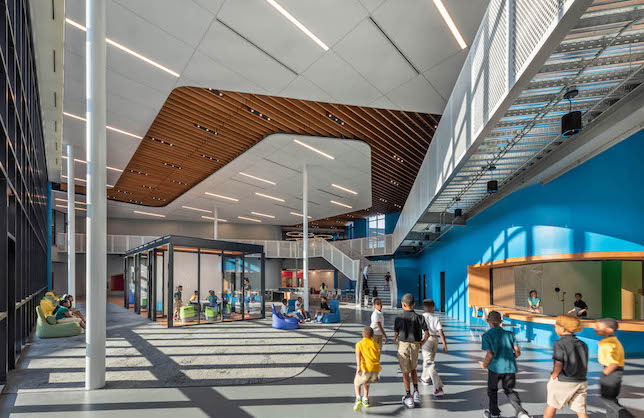
“The design solution centered around the school’s programming, which included early exposure to STEM education as a priority — this is unique to the district, as it is typically abnormal to encounter any kind of STEM education until students approach high school,” Matt Davis, project manager, said. “This strategy set KTJMA up for success, because parents knew exactly what the elementary school was about — the goals for the facility and the educational program were upfront and clear. The emphasis on outdoor learning spaces and STEM programs was about more than just increasing the capacity of the school; it was about making an investment in the students and their future.”
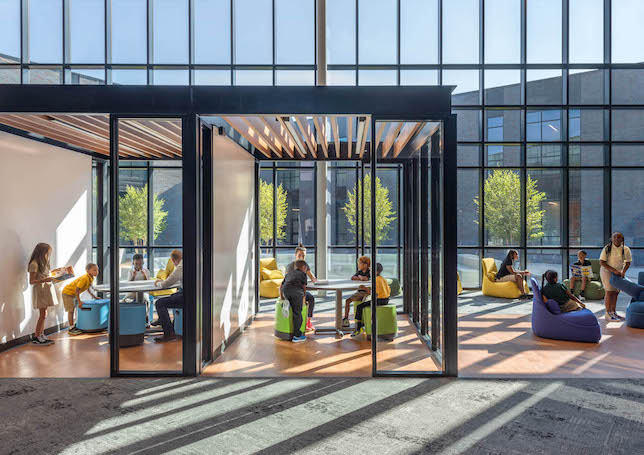
The two-story, 109,500-square-foot facility offers project-based, collaborative learning and outdoor learning spaces. At the heart of the school is the two-story media center, designed to blur the lines between indoor and outdoor space. The media center is surrounded by outdoor learning spaces, allowing natural light to stream in. Flexible collaboration zones connect classroom corridors with the media center and outdoor spaces.
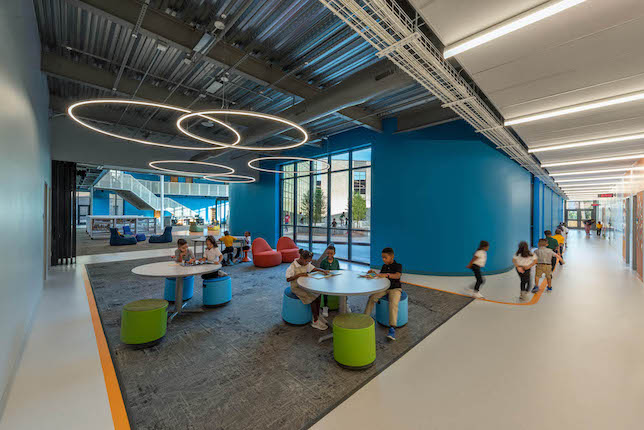
“All the classrooms surround the specialty spaces, placing them adjacent to these outdoor learning labs, creating transparency and flexibility between them,” Project Designer Jennifer Lane explains. “For example, the main courtyard can fit the entire student body, while there are two additional courtyards that are paired with specialty programs — the art courtyard and the robotics courtyard.”
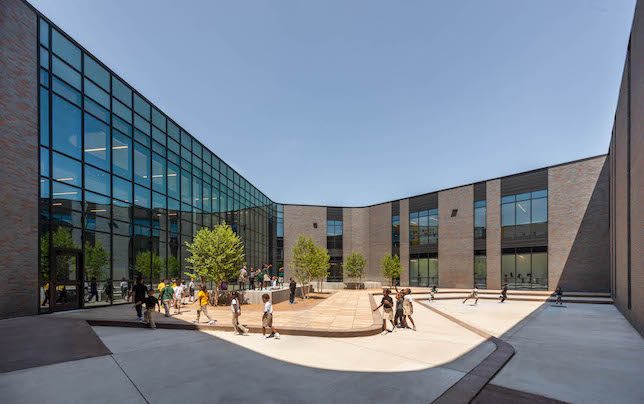
Several interactive elements were incorporated into the building to encourage student engagement. A binary code pattern alluding to robotics and coding principles was added to the exterior building fenestration. Interactive wall graphics illustrate a space-travel themed journey that connects the content to the adjacent spaces; others display information about Katherine Johnson’s historic contributions and various STEM topics. Bright, colorful niches in the media center allow students to play within the walls. Colorful floor designs inspired by circuit boards and connections helps students find their way through the building. QR codes embedded in the wall graphics lead to supplementary information on the topic that can be accessed by students using their school-issued iPads, while teachers can edit content tied to the codes at any time.
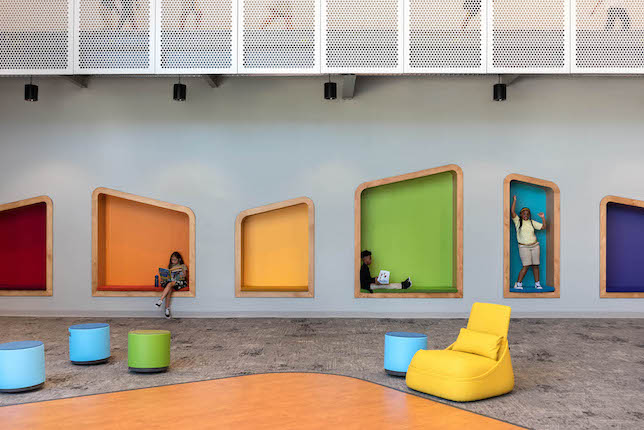
As school curriculum constantly changes to accommodate evolving STEM-related career fields, the most important aspect to keep in mind when designing a STEM-focused school is the flexibility of spaces, the Perkins and Will design team notes.
“The idea here was that versatility empowers students to behave differently, so that they don't have to ask for permission to collaborate or share their learning experiences with each other,” Senior Interior Project Architect Catherine Dalton said. “The transparency and accessibility are what inspires students to lead their own education and become critical thinkers.”
About the Author
Yvonne Marquez is senior editor of Spaces4Learning. She can be reached at [email protected].