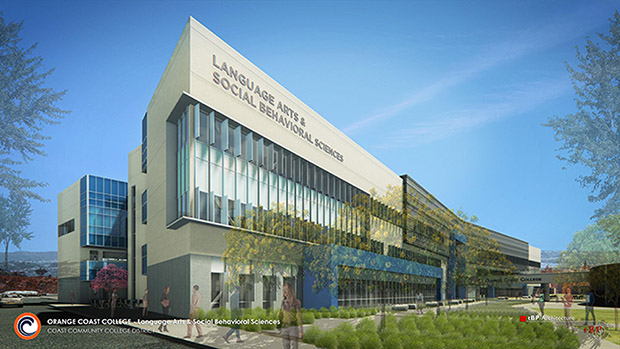Orange Coast College Language Arts and Social Science Building Breaks Ground
COSTA MESA, CA – A recent groundbreaking took place for Orange Coast College’s (OCC) new $50-million Language Arts and Social Science Building. The three-story, 107,760-square-foot building is part of a larger initiative to modernize the campus and accommodate its rapidly expanding enrollment. It is expected to be complete in summer 2021.

The Language Arts and Social Science Building’s first floor will house classrooms, labs, an English as a Second Language (ESL) computer lab and room, facilities for the Speech, Debate and Theater Team and a journalism newsroom. The second floor will be comprised of classrooms and connect to the existing Mathematics Business and Computer Center Building, while the third floor will encompass division and faculty offices. The building also will feature two elevators, a lactation room and gender-neutral restrooms on every floor.
The building is financed through a combination of funding from California Proposition 51 and Measure M, a $698-million general obligation bond provided to construct education facilities for Coast Community College District.
C.W. Driver is partnering with tBP Architecture on the project.