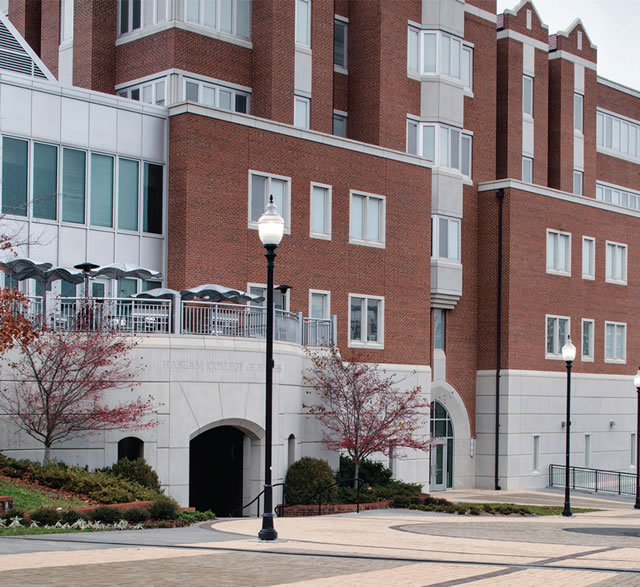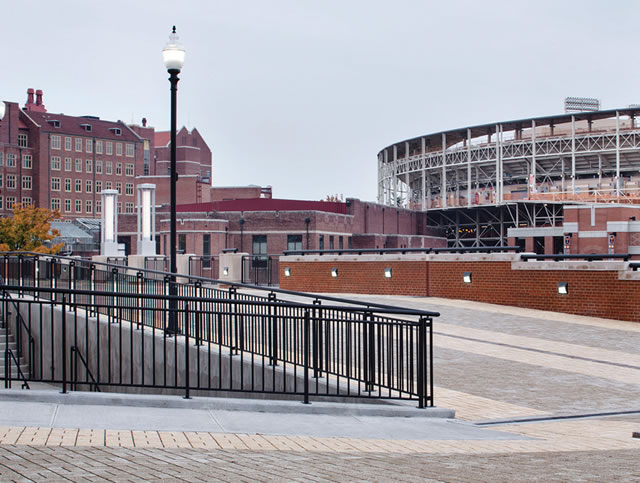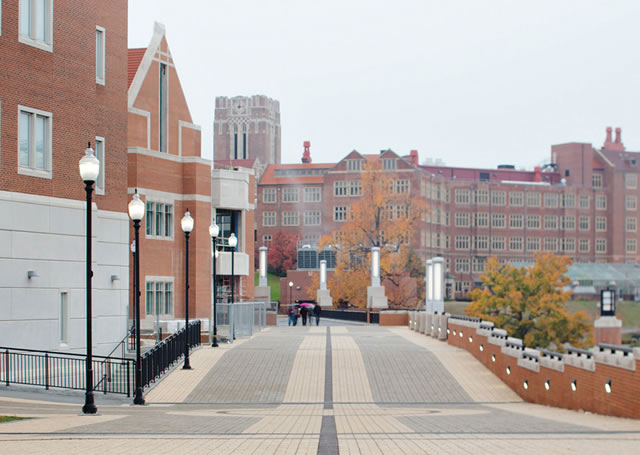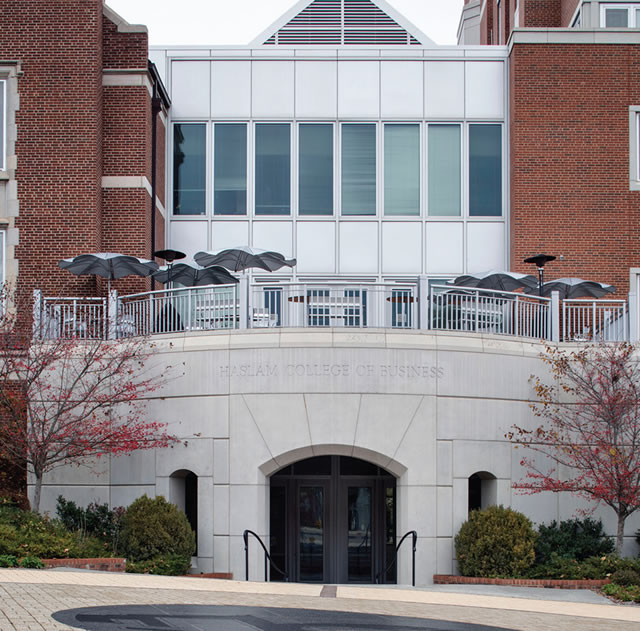University of Tennessee: University Center Bridge
When the University of Tennessee in
Knoxville (UT) began upgrades on the university center
— including a new student union and outdoor plaza — it
was vital that the space be aesthetically pleasing while
addressing the stormwater drainage issues that had plagued
the campus for decades. The new Student Union project is
organized around major circulation routes into and through
the campus.

Photos courtesy of Belgard
“Our campus is close to the Tennessee River, so we have
to mitigate stormwater runoff before it gets to the river,” Dan
Smith, P.E., project manager at UT told the Interlocking Concrete
Pavement Institute. To accomplish this, the university
and project team installed permeable pavers manufactured by
Belgard.
The project, dubbed the University Center Bridge, features
an eco-friendly, durable concrete paver that reduces water runoff.
The Bridge connects the campus classrooms on “The Hill”
with the library and UT’s Neyland Football Stadium, creating
a picturesque scene.

Naturally, the new Student Union complex is a high-traffic
area when class is in session and on game days,
while also acting as a special events space for gatherings,
including live broadcasts. The University Center Bridge
creates a strong visual connection between the east and west
sides of the campus, using a basket-weave paver pattern
that blends design, craftmanship and functionality. In fact,
the permeable surface of the new installation enabled the
university’s compliance with local stormwater regulations.

Completed in 2017, McCarty Holsaple McCarty Architects & BarberMcMurry Architects teamed up on the design of the
project. Rentenbach Constructors, Inc. was the general contractor,
and Belgard Master Craftsman, Hickory Hardscapes
completed the installation.

This article originally appeared in the January/February 2020 issue of Spaces4Learning.