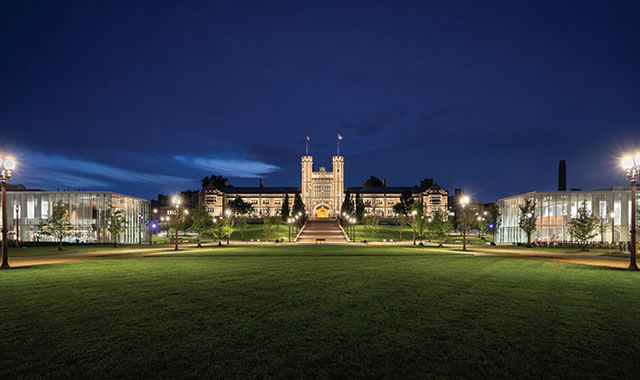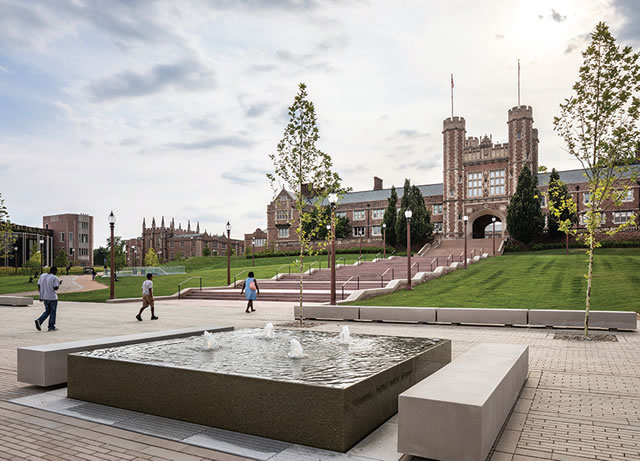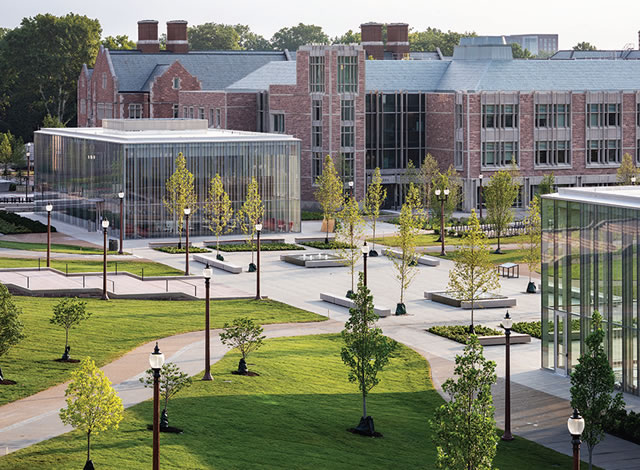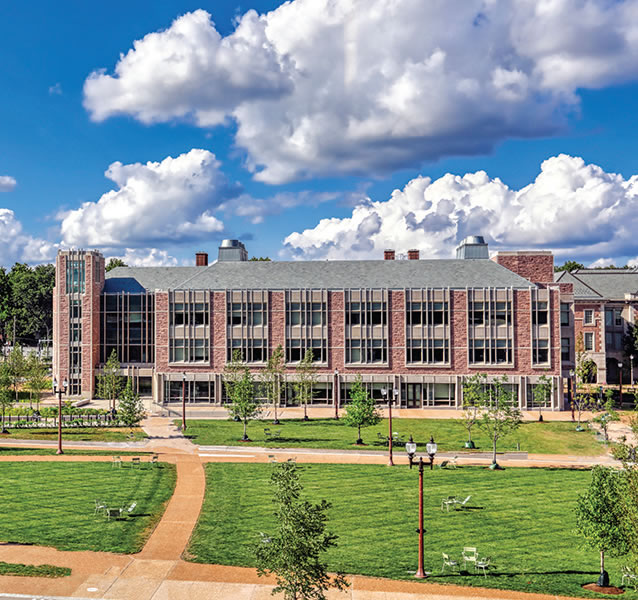Washington University in St. Louis: Ann and Andrew Tisch Park
An expansive new park on the Danforth
Campus of Washington University in St. Louis is a signature
component of a $360-million, 18-acre project that also
includes five new buildings, an expanded campus art museum
and an underground parking garage.

© James Ewing
Ann and Andrew Tisch Park serves as a welcoming entrance
to campus and is a gathering place for the university
community and visitors alike.
Michael Vergason Landscape Architects led the development of
a framework plan that patterns every aspect of the grounds into a
cohesive, timeless setting. The new landscape creates opportunities
for greater interdisciplinary interaction, transforms the entrance to
the grounds and links the campus with the adjacent urban park.
The outdoor public spaces reflect the university’s core academic
mission of groundbreaking discovery, research and teaching.

© James Ewing
The reimagined landscape builds on the original 1895
campus plan by landscape architect Olmsted, Olmsted & Eliot, while positioning the campus for the future. Nearly
six acres of surface parking lots have been converted to green
space, furthering the university’s commitment to sustainability.
Walking paths connect academic buildings in different
schools, facilitating interdisciplinary collaboration.
Thousands of plantings arranged in mixed-species stands
promote biodiversity, support pollination and reflect the natural
ecosystem. Strategically located rain gardens aid bio-retention and
help sustainably manage stormwater. By summer 2020, plantings
will include nearly 400 trees representing 38 species. Half of these
are Missouri natives, such as American Beech, Black Walnut and
Yellow Wood; the rest are native cultivars or regionally adaptive.

© James Ewing
McCarthy Building Companies served as construction
manager of all project components, which collectively enhance
campus green space and pedestrian access while adding more than
200,000 square feet of classrooms, offices, studios and laboratories.

© James Byard
This article originally appeared in the January/February 2020 issue of Spaces4Learning.