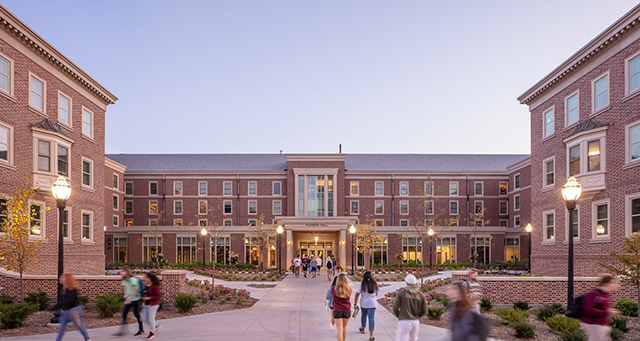University of Minnesota Pioneer Hall Design Wins Grand Award
SAINT PAUL, MN – The University of Minnesota’s Pioneer Hall expansion and renovation project received a Grand Award at the recent American Council of Engineering Companies of Minnesota’s 53rd Engineering Excellence Awards banquet.
TKDA, an employee-owned provider of engineering, architecture and planning services, led engineering and architecture design services on the project, collaborating with KWK Architects of St. Louis, the project design architect. The team transformed the 90-year-old Georgian Revival-style residence hall in the university’s Superblock district into 18 vibrant student communities while preserving a significant amount of the historic building’s exterior. McGough Construction was the construction manager at risk for the $104.5 million project.

The campus building design for the Pioneer Hall renovation created quality housing and supportive spaces and a dining area to enhance the first- and second-year student experience. Multipurpose and recreation rooms and a mix of study areas and social interaction spaces promote social engagement, one of the key factors in academic success and student retention, particularly among first-year students.
A newly constructed 850-seat dining area at street level accommodates all Superblock residents and is also open to the public. The number of beds increased from 693 on four floors to 756 beds on five floors. The overall building size increased by more than 40 percent.
The annual ACEC/MN gala recognizes engineering firms and their clients for successful projects that demonstrate ingenuity and a high level of accomplishment and that are of value to the community.