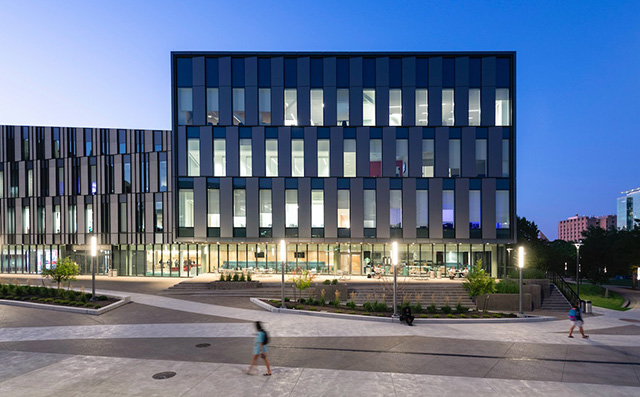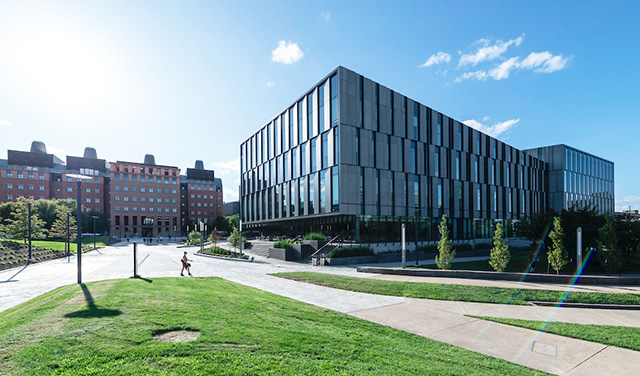Future-Oriented and Sustainable: Business Schools of the Future
How can good design contribute to better campus life? The opening of the Carl H. Lindner College of Business at the University of Cincinnati unlocked a new view to the future.
The Carl H. Lindner College of Business at the University of Cincinnati in Ohio, a much-anticipated new building — conceived by Danish firm Henning Larsen on a campus known for innovative academic and campus life environments — includes an expansive atrium, two spacious courtyards, and flexible areas for informal meetings and interdisciplinary education among students, researchers and business leaders, all reflecting the university’s project-based learning approach and enriching academic life with daylight and inspiring spaces. A novel cantilevered structural system bridges existing site utilities that cross the site as well as the interior’s airy and daylight drenched four-story atrium connecting labs, study zones and faculty office areas.

Photos © Alex Fradkin, courtesy Henning Larsen
Yet the 225,000-square-foot, $120-million complex, which broke ground in May 2017 and opened a few months ago, also shows how pure data creates more sustainable building solutions. The project team — including architect Henning Larsen, Cincinnati-based architect KZF Design and engineers from Buro Happold — employed sustainability analytics tools to study client needs and support a global vision for the cultural and educational sectors. The completed building is tracking to meet rigorous green-building criteria for LEED version 4.0 Gold certification.
A Technology-Enhanced Design Process
Buro Happold harnessed a powerful suite of analytical tools to inform the design process for daylight evaluation, dynamic thermal modeling, people flow modeling and energy modeling, says Matthew Herman, a principal in the firm’s Chicago office. A fourth tool, computational fluid dynamics, or CFD, predicted the movement of air and heat inside the complex building as well as wind impacts on its exterior. “Together, these four tools provide institutions like the University of Cincinnati and their architects an unparalleled understanding of how to minimize energy use while ensuring the comfort and enjoyment of students and faculty over the life of the investment,” adds Herman.
According to Henning Larsen, “We designed the Lindner College of Business with the ambition of creating an open and generous addition to the campus. In a field where creating personal networks is so important, we considered it essential to create an institution that values educational excellence and social wellness equally. We are enormously proud of not just the building, but also of the close collaboration with the university and design partners that made it possible.”
As design engineer for this advanced academic community, Buro Happold collaborated with the design team and consultants including PEDCO (mechanical, electrical and plumbing systems) and Woolpert (structures) to resolve a number of critical challenges:
- To allow drainage of a nearby creek bed and protect an old brick conduit, Buro Happold helped devise a structural cantilever, hidden amid the base of the new Lindner College of Business, according to the firm’s associate Andy Rastetter, P.E., and associate principal Phil Skellorn.
- Inside the new building, the large atrium creates connected spaces for informal meetings and flexible teaching and study facilities, emphasizing the university's project-based approach to learning. To ensure the vast open interior meets both campus energy goals and safety needs for smoke evacuation, Buro Happold engineers devised a performance-based solution in conjunction with local officials to manage smoke exhaust systems.
- For the green roof and its large areas of plantings and gardens, structural engineers modeled the roof slopes and access points, which are critical to ensure robust roof design and function. In addition, a unique truss system at the roof level supports lower parts of the structure, which are hung off the truss, according to Buro Happold’s structural engineer Rastetter.
“We’ve matched the University of Cincinnati’s commendable environmental targets by delivering a low energy strategy integrated with the architectural intent,” says Buro Happold’s Herman, who oversaw the Buro Happold team. “By using radiant surfaces combined with controlled introduction of fresh air, the academic community benefits from the openness of the building atrium and light wells to draw in sunlight and air, creating a productive and engaging environment ideal for a business school.”
Features of a Future-Focused Facility
Among the offerings to serve some 5,000 students at the Lindner College of Business are the large courtyards and atrium; more than 240 faculty office spaces; a 150-seat, two-story lecture hall; a 250-seat auditorium; research labs; open workspaces; exam and tutoring areas; and huddle and breakout rooms.
According to the Lindner College of Business, this new work represents a major milestone for the college as the institution “collaboratively builds the future of business education here in Cincinnati.” The university added that the community worked diligently to ensure the building “serves as a tremendous catalyst for a continued ascension to preeminence.”
The design team’s various engineering advances have been essential to creating this “infrastructural and social gathering point” envisioned by Henning Larsen for the university's growing West Campus. The new college also represents the continuation of an ambitious campus master plan developed over a decade ago by university leadership and Hargreaves Associates, a planner and landscape architect — a plan still advancing the institutional mission and attracting many internationally recognized architects.

“To create this world-leading building, the University of Cincinnati and its distinguished design team led by Henning Larsen and KZF Design employed a powerful suite of design and modeling tools that help advance the campus and academic solutions while creating an enjoyable and comfortable place to teach and study,” according to Buro Happold’s Herman. “These tools, harnessed by Buro Happold and the engineering team, also ensure a lasting and resilient college meeting ambitious functionality and sustainability goals including LEED Gold certification.”
About the University of Cincinnati and the Carl H. Lindner College of Business
Founded in 1819, the University of Cincinnati (UC) offers students a balance of educational excellence and real-world experience. UC is a public research university with an enrollment of more than 46,000 students and has been named "Among the top tier of the Best National Universities," according to U.S. News & World Report.
Since 1906, the nationally ranked Carl H. Lindner College of Business at UC has placed students at the forefront of the business world by offering rigorous academics and harnessing the power of Greater Cincinnati's vibrant business community. As part of a thriving top-25 research university in a city with eight Fortune 500 companies, the college delivers academic excellence with an emphasis on experiential learning, bringing real-world value to students and the community.