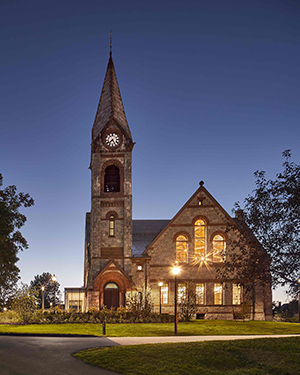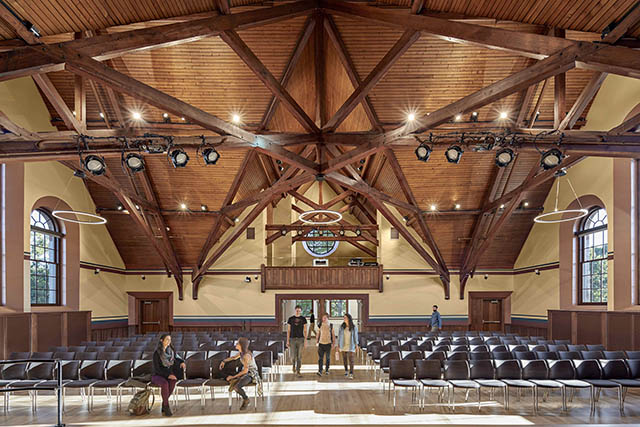Renovated UMass Chapel Wins Accessibility Award
BOSTON, MA – Finegold Alexander Architects is proud to announce that its renovation work for the Old Chapel at the University of Massachusetts Amherst was recognized with the 2019 William D. Smith Memorial Award for Accessible Design from The Boston Society of Architects. The awards program recognizes excellence in design for creating equal access to these important spaces for all people to use and enjoy. The design involved creative interventions to achieve universal access while also respecting, restoring and transforming the facility for contemporary uses.

Old Chapel at UMass Amherst underwent a $14.3-million renovation to transform the building from a shuttered former library and place of assembly into an exciting student and event center with flexible, accessible spaces for a variety of uses. “It was important that the renovation was respectfully done to preserve the historic character while providing universal access to the facility,” states Regan Shields Ives, principal at Finegold Alexander Architects.
The Old Chapel was originally built in 1884 as a library, classroom and assembly space. It was closed to the public in 1999 due to code and access deficiencies.
In 2014, Finegold Alexander was hired and began the process of evaluating the building for both restoration and rehabilitation. Preserve UMass, the Massachusetts Historic Commission and the Amherst Accessibility Advisory Committee were all included in the overall process of determining what would be the best redesign and use of the building.
The original building entry was completely inaccessible both inside and out as stairs were the only means to navigate level changes. To solve the problem the team designed a new main entry on the south elevation of the building and created an integrated landscaped ramp and terrace. The new glass entry allows the addition of a contemporary accessible entrance without disturbing the historic fabric. Inside, an elevator was discretely inserted to connect all three levels of the building. These design improvements allowed the building’s performance goals to be met while still preserving the distinctive features of the Old Chapel. New energy-efficient mechanical systems, windows and insulation contributed to the LEED Gold certification.

Other elements of the Old Chapel renovation include reconfigured program spaces with access and code-compliant doorways; accessible toilet rooms; improved lighting; audiovisual and acoustic upgrades, including assistive listening devices; and accessible signage.
Listed on the National Register of Historic Places, the Old Chapel is a historic icon for the university. Located in the heart of campus along two pedestrian thoroughfares, “it was especially important that the renovation was sensitively done to preserve the historic character while providing universal access to the facility,” states Jim Alexander, senior principal at Finegold Alexander Architects.