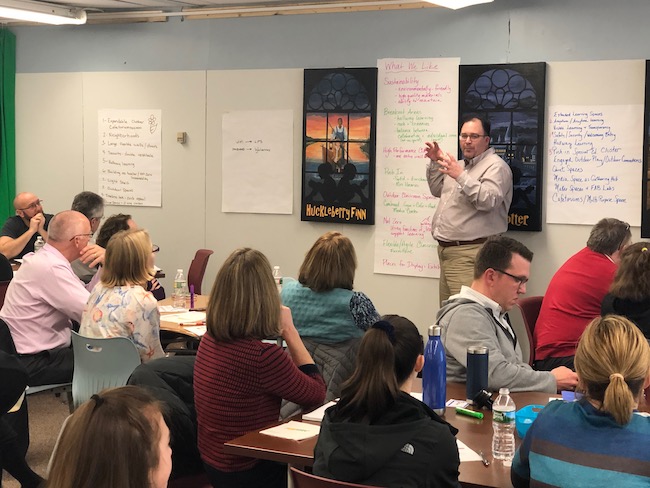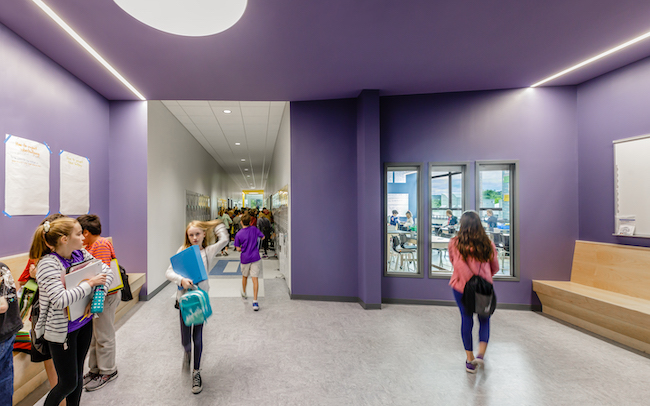CommUnity: Uniting Communities through School Design
School buildings today, whether new construction or a renovation, must address a wide range of challenges, including culture shifts, security concerns, code updates, outdated mechanical systems, technology, and ever-shifting pedagogy. Not to mention curveballs like the coronavirus pandemic. Schools have become more than just a place for learning, they also serve as public gathering spaces for community meetings, voting and recreation.
How can we meet those challenges?
Collaboration is the key. At the onset of a project, the design team and the district must unite to develop the appropriate “Visioning Process” to gain input from teachers, administrators, parents, students, and members of the public. This typically takes the form of in-person workshops or on virtual platforms as we encountered this past spring. The architect can then use that feedback to develop a customized school design that meets the district’s goals and expectations. The end result of this process is a school building that doubles as a valuable community resource for the decades to come.
The Visioning Process
The process typically begins with the district presenting their learning objectives that include such elements as critical thinking and problem-solving; social and emotional learning; adaptability, initiative and risk-taking; growth mindset; effective communication; use of real-world tools; leadership and teamwork. These objectives are the building blocks for the new school design and through the visioning workshops, the following elements are established:
BLUE SKY IDEAS – Budgets are the key driver of what ultimately gets built, and every need may not be fulfilled, but it is important for the designers to hear and consider all ideas. The process to uncover the Blue Sky thinking is an important one, and it’s where we sometimes gain our most significant insights and best ideas.
DESIGN PATTERNS – The designers and planners develop ideas for spaces and how they relate to each other. Such factors include classrooms, breakout areas, outdoor learning, transparency, flexibility, circulation, schedule requirements, among others.
GUIDING PRINCIPLES – Working with the communities, the designers develop a set of Guiding Principles that provide a reference for the team to review throughout the project when making difficult decisions. The principles are the ‘roadmap’ that inform many design decisions for the project.
SITE VISITS - It is extremely advantageous for the architect and representatives from the district to tour other schools together to view spaces in use. This enables everyone to envision possibilities and to learn from other educators what works and what can be improved.
COMMUNITY SUPPORT – Support from the community is key to the success of a school building project. The public’s willingness to vote for a tax increase for a school project requires engagement, information sharing, and trust. Holding community forums, either in person or virtually, to exchange information and answer questions about the project is necessary to build consensus. Additionally, sharing information through videos, social media and print are other ways to keep information flowing when in-person meetings are not feasible.
The Visioning Process in Action
Finegold Alexander Architects implemented the Visioning Process for the renovated Gibbs School in Arlington, Massachusetts, which enabled the school to achieve its goal for a new, standalone 6th Grade school.
Built in 1928 with an addition in 1973, the Gibbs building totals 69,000 square feet. After a decrease in enrollment in the early 1990’s, the school was decommissioned, sub-divided, and leased to non-profit organizations.
With enrollments on the rise again, the design team worked closely with the Arlington School District, Superintendent Kathleen Bodie and Gibbs School Principal Kristin DeFrancisco to ensure that the renovated building would support the district’s curriculum. David Stephen of New Vista Design, an educational programmer, served as the visioning partner.
The underlying guiding principle was to create a welcoming environment that would inspire students to seek opportunities for learning.

The Visioning Process began with a kick-off meeting including teachers and school leadership. A second session included community members — about 60 parents, residents and students — in an open format. A series of follow-up sessions over the next several months included teachers and administrators from the town’s K-5 elementary schools, which feed into the Gibbs School.
The Result: A School that Satisfies Teachers, Students, Parents
The result was a transformative school designed to inspire 21st century teaching and learning all within the confines of the existing building.
The renovation created flexible classrooms, with collaborative breakout spaces in the corridors fit out with technology and seating to enable smaller group learning. The new, main entrance and canopy is warm, safe, and inviting. The media center in the former auditorium has flexible learning clusters to accommodate group meetings, individual workspaces, and a mezzanine large enough to accommodate a full class of students. The center also includes a digital media lab.

Additionally, the school contains a cafeteria, language classrooms, flexible theatre space, music classroom, technology lab, administrative offices, a gymnasium, and art studio with a kiln room. The general classrooms are organized in clusters of four with an adjacent breakout space and spread across two floors.
As for Blue Sky ideas, Gibbs now has two outdoor classrooms: one is focused on a community garden and the other is multi-purpose. There is a viewing window into the Mechanical Room to see the inner working of the building systems. There are also multiple outdoor play areas for recess. The parking lot now includes two electric-car charging stations, as part of the sustainable design strategies for the project. The students and teachers were ecstatic that we could incorporate these program elements.
The renovated school opened in September 2018 to accommodate the town’s sixth-grade class. The Gibbs School today is a flexible, engaging learning environment that also is highly energy efficient, having achieved LEED Silver V4 for Schools.