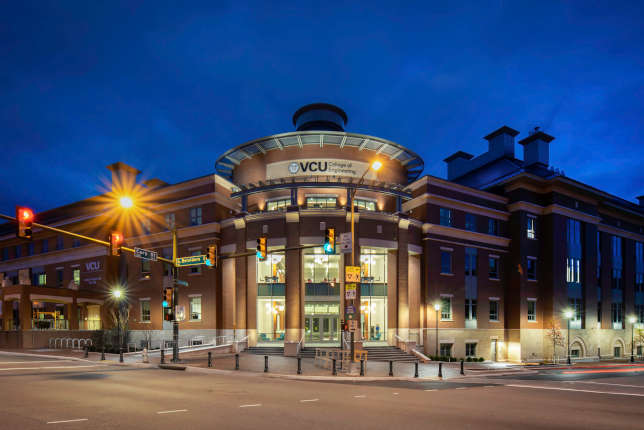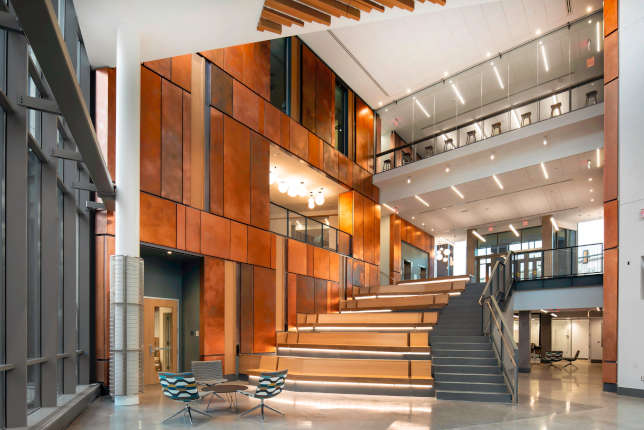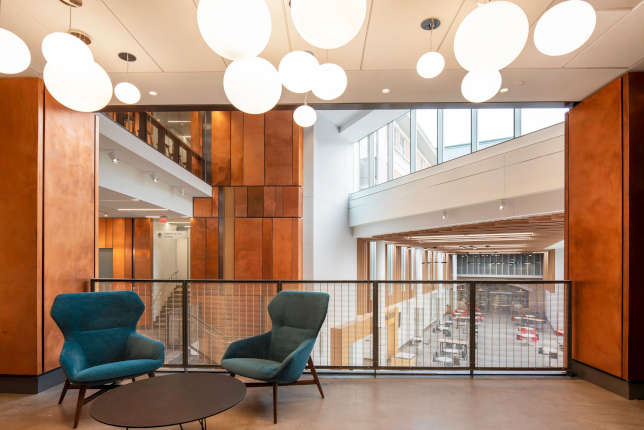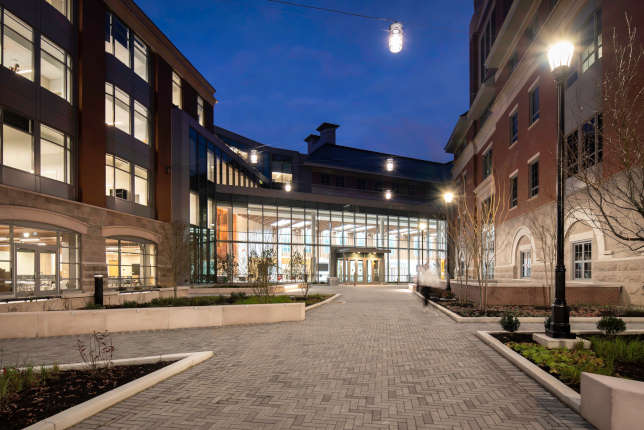Virginia Commonwealth Shows Off New Engineering Research Building — Virtually
- By Dian Schaffhauser
- 02/04/21

Virginia
Commonwealth University's College
of Engineering is celebrating the opening of its new
Engineering Research Building this week — virtually.
According to the
university, the 133,000-square-foot building is intended to support
advanced research and economic development initiatives with a design
that emphasizes makerspaces, collaborative research facilities and
flexible gathering areas. Maker resources will include 3D printing,
bench electrical fabrication, tabletop equipment and hand tools,
industrial-scale manual and CNC mills and lathes.

Situated in in close
proximity to both one of the institution's engineering buildings and
its School of Business, the new structure significantly expands the
college's laboratory capacity.

Among the features
of the new facility are:
-
Interdisciplinary
research laboratories;
-
Experiential
learning facilities;
-
Meeting and
gathering spaces;
-
Informal
meeting and study areas;
-
A career
services center;
-
Wired outdoor
work and gathering spaces; and
-
The "Ram
Bytes" café.
University and
elected officials were expected to participate in a ribbon
cutting broadcast and tour over Zoom on Feb. 3, 2021.

Planning was
initially done in 2015. The design was done by Richmond-based
architecture firm Baskervill
and Boston-based firm Goody
Clancy.
About the Author
Dian Schaffhauser is a former senior contributing editor for 1105 Media's education publications THE Journal, Campus Technology and Spaces4Learning.