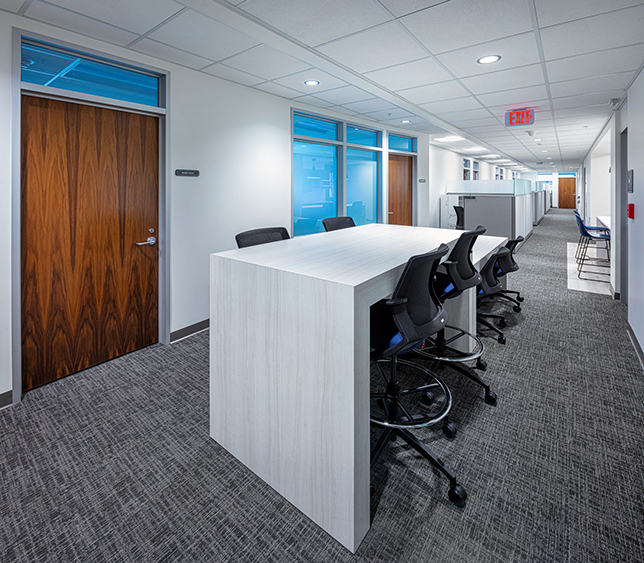KWK Architects Completes Renovations at Wash U School of Medicine
KWK Architects recently completed a design and renovation project for the Washington University School of Medicine’s Department of Psychiatry at Renard Hospital in St. Louis, Mo. The 1950s-era hospital’s second, third, and fourth floors were renovated to centralize the department and provide office and teaching space.
“The renovation increased the quality and efficiency of the space to allow the department to bring together additional psychiatry faculty and staff from across campus to a central location,” said Assistant Vice Chancellor of Operations and Facilities with the School of Medicine, Melissa Rockwell-Hopkins. “The move freed up space in the Taylor Avenue Building, which has been allocated for research and clinical use by the Department of Psychiatry.”

According to a press release, renovations to the 18,000-square-foot space included:
- Adding insulation, new windows, and a vapor barrier to the thermal envelope
- Installing a new mechanical system on the second floor, including routing ductwork throughout the building and increasing ceiling height
- Updating or adding AHU/VAV units, plumbing and waste lines, dimmable LED lighting, and electrical panels
“The biggest challenge for our team was coordinating the new mechanical system in a building with very tight floor to floor heights to achieve the higher ceiling heights and enhance the daylighting,” said KWK Project Manager Bob Buckman. “The finish materials were selected to give the project an updated look with durable materials that relate to the entry floor below.”
Each of the three renovated floors features faculty offices around the perimeter and support staff gathered in the middle. To create an open workspace environment, crews added glass transoms and workstations with glass dividers to balance a sense of space and daylight with the need for privacy. The second floor also includes a flexible conference room divided with an operable acoustic partition that can be opened up to create a meeting space for up to 55 people.
“The goal to increase the accessible daylighting to support wellness and production for the staff was a key driver of the design,” said Buckman.
According to the press release, the project was completed last September, and its general contractor was Lawlor Construction. KWK has worked on more than 50 projects on the School of Medicine campus since 2015.
About the Author
Matt Jones is senior editor of Spaces4Learning. He can be reached at [email protected].