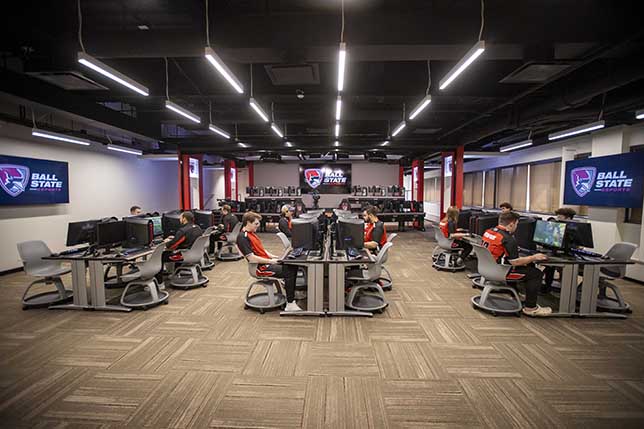Ball State University Debuts Esports Center
Ball State University, located in Muncie, Ind., held a virtual ribbon cutting for its new Esports Center this week. The ceremony was livestreamed on the BSU website on Monday, April 5. The 3,600-square-foot facility will serve as the home of the College of Communication, Information, and Media’s new Esports program.
The Ball State Esports team is one of 12 in the Mid-American Conference (MAC), a branch of the nascent, independent Esports Collegiate Conference. The conference features divisions in the popular video games League of Legends, Rocket League, and Overwatch.

“We’re ecstatic to officially unveil our new home,” said the director of Ball State’s Esports program, Dan Marino. “At Ball State, our beautiful campus is our canvas. This Esports Center is our University’s latest addition, which improves the sense of place for our students.”
According to a press release, the Esports Center (located in the Robert Bell Building on campus) features amenities like:
- Computers for varsity team and educational use
- An Elevated Gameplay platform that accommodates 6 vs. 6 gaming competitions
- Stadium seating with a capacity of 50
- Interactive classroom with a smart display
- A lounge area with video-game consoles
- A control room for live, multicamera, and gameplay streaming of events and competitions
- Administrative offices for the esports director and graduate assistants
The Dean of the College of Communication, Information, and Media, Dr. Paaige Turner, said of the new facility, “Our program and new facilities will help us achieve our goal of enhancing academic offerings by bringing esports experiences into curricula across multiple disciplines including digital sports production, business, computer sciences, animation, and sport administration.”
About the Author
Matt Jones is senior editor of Spaces4Learning. He can be reached at [email protected].