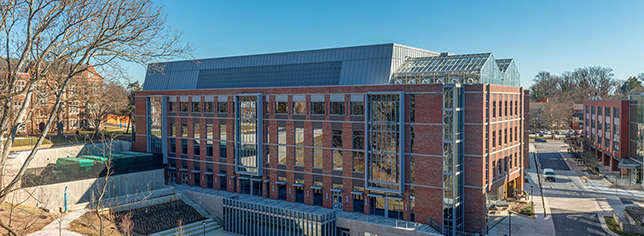Towson Opens New Science Complex
- By Dian Schaffhauser
- 04/12/21
Towson University has opened its new Science Complex. The building is a 320,000-square-foot facility—the largest academic structure on the Maryland university's campus. It features 50 classrooms, 30 research laboratories, 10 collaborative student spaces, eight lecture halls, an outdoor classroom leading to the Glen Arboretum, a rooftop greenhouse complex, a new planetarium and an observatory.
Originally scheduled to open in fall 2020, construction began in late 2017.

The facility was built to accommodate what the institution referred to as its "rapidly growing" Jess and Mildred Fisher College of Science & Mathematics (FCSM), which had grown in enrollment by 132 percent over the last 24 years. Currently, 4,600 students are enrolled in the college.
According to David Vanko, dean of the College, while the old building, Smith Hall, had served the departments of science "well" for 55 years, the new structure "incorporates 21st-century design, layout, technology and research space." In an article about the project, Vanko said he expected the new facility to "serve TU well for the next 55-plus years."
A multistory "science commons" stands at the center of the new complex. The atrium features theater-style seating for presentations or events and access to a student success center, as well as workspace. There's a lactation/nursing room and gender-inclusive restrooms in addition to gendered ones. Lecture halls in the building have wide accessways for ease of mobility. The building includes large rain gardens for stormwater remediation.
The building stands next to the Glen Arboretum, which serves as an outside extension to the Science Complex. Multiple classrooms in the new facility look out over the "Glen."
The university noted that construction required the removal of 89 trees, which were replaced by 98 new trees. Among the trees removed was a large white oak, Maryland's state tree, which had flowered on campus for some 80 years. A ring slice of the trunk of that tree was preserved and will be installed on the third floor in an interactive space so students and visitors can trace history through the tree's rings. Also, Towson has allocated 27 acres of forested area for perpetual easement, which restricts future development and ensures forest preservation.
Next, the university plans to begin construction on a new facility for health care and health sciences classes.
About the Author
Dian Schaffhauser is a former senior contributing editor for 1105 Media's education publications THE Journal, Campus Technology and Spaces4Learning.