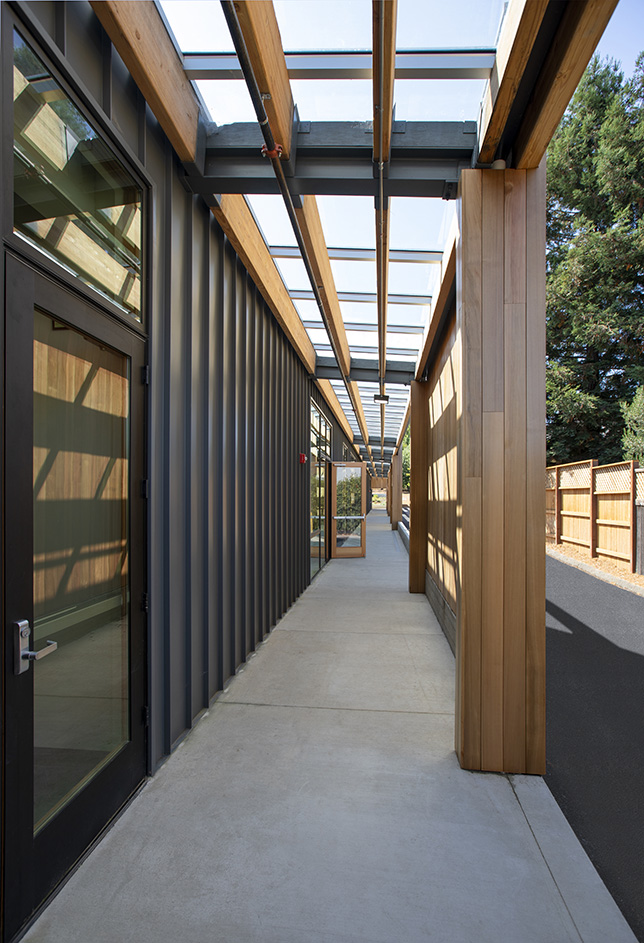EXTECH Provides Skylight System to Calif. Middle School
EXTECH/Exterior Technologies, Inc. has provided skylight systems for the new Spring Hill School middle school campus in Sonoma County, Petaluma, Calif. The campus opened its doors to students for the first time for the 2019-20 school year. The middle school was designed by DMARC Studio, constructed by Advanced Building Solutions, and offers a variety of indoor and outdoor learning spaces for up to 120 students.
The building features a learning center / conference room, idea lab, math center, makerspace studio including a 3D printer, and indoor and outdoor learning classrooms. A covered walkway featuring EXTECH’s skylight system connects the outdoor learning spaces, providing daylight and ventilation to students. The SKYGARD 2500 Series skylight system covers an area about 168 feet long by 6 feet wide at a consistent slope of 1:12 across the entire span.

Photo by Kaplan Photo, courtesy of EXTECH
Each of its 55 panels come in a variety of sizes and are made of laminated glass more than half an inch thick and framed with anodized aluminum. The aluminum is made of recycled materials.
“Our skylights not only support sustainable daylight designs, but also provide a cost-effective choice for fabrication, installation and maintenance,” said EXTECH general manager Jim Leslie. “Backed with a 10-year warranty, our skylight system continues to add value for school districts, building owners and facility managers for years to come.”
The Spring Hill School opened in 1975 to offer a Montessori-based education to students in pre-kindergarten through fourth grade. The new middle school campus expands those opportunities through eighth grade. The program includes a distinct focus on humanities, science, technology, engineering, arts and math (STEAM). This educational style and STEAM focus influenced the inclusion of nontraditional learning spaces to increase flexibility and student health and offer an aesthetic touch.
“This challenge was approached by utilizing a unique structural system that not only provides flexibility for the instructional spaces within the building, but also provides a design aesthetic inspired by the STEAM curriculum when exposed,” said DMARC. “The classrooms’ connection to the outdoors provides unique educational spaces for the students and maximizes usable space.”
About the Author
Matt Jones is senior editor of Spaces4Learning. He can be reached at [email protected].