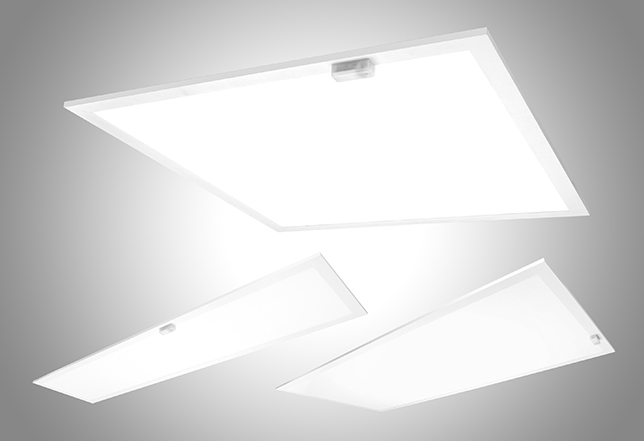MaxLite Releases LED Flat Panels Featuring Customization Options
This week, lighting solutions company MaxLite announced the launch of its FlatMax LED Flat Panels featuring field-installable controls as well as field-selectable CCT (color-correlated temperatures) and wattages. The panels serve as a flexible, future-ready product for schools, offices, healthcare facilities, and more.
The FlatMax Panels are part of a larger portfolio of lighting solutions that can be used with c-Max Lighting Controls, a new design enabling the use of luminaire-level lighting controls at the installation site. The plug-and-play interface allows the control nodes to be added at the time of installation or any time afterward. The nodes can provide energy-savings capabilities like motion sensing, daylight harvesting, bi-level dimming, and more; the control node plugs into a USB-C port on the panel’s frame and can be accessed by a remote control or an app. Emergency batter backup is also available.

The panels come in 2’x4’, 2’x2’, and 1’x4’ sizes and were designed to seamlessly replace existing fluorescent fixtures. All sizes feature field-selectable CCTs (choice of 3,500K, 4,000K, or 5,000K) and wattage outputs ranging between 2,000 and 5,040 lumens.
“Our new generation of FlatMax Panels delivers all the benefits of LED technology with the flexibility to adjust light levels and color temperatures in the field and add lighting controls at any time,” said MaxLite director of product management Ramesh Raghavan. “Covering so many lighting applications in a single SKU greatly simplifies the decision-making process for the distributor, contractor and end-user.”
The complete specifications for FlatMax Flat Panels are available here. More information about the patent-pending c-Max lighting controls is available here.
About the Author
Matt Jones is senior editor of Spaces4Learning. He can be reached at [email protected].