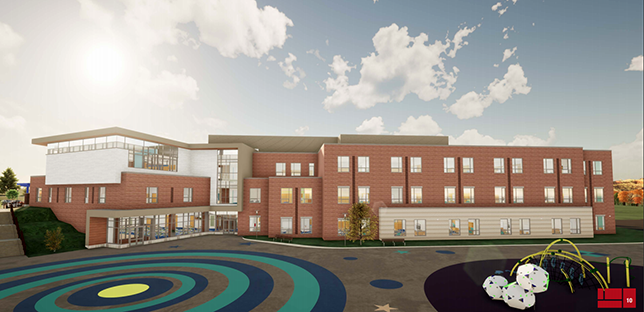Mass. Town Breaks Ground on $60M Elementary
- By Dian Schaffhauser
- 07/23/21
Groundbreaking has taken place on a new elementary school in Amesbury, Mass. Construction of the Sgt. Jordan Shay Memorial Lower Elementary School was approved by city residents in 2019. The $60-million facility will sit next to the Cashman Elementary School, creating a two-building campus where students in preK–2 will attend the new school and students in grades 3–5 will attend Cashman.
The school is intended to use green design principles, with a projected savings of 28% in site energy use and 35% in reduced water use.
Project management is being handled by NV5. DiNisco Design is serving as architect for the building. The construction contract was awarded to CTA-Construction Managers. Civil engineering is being done by DGT Associates. And Brown + Sardina was named landscape architect. All are Massachusetts-based companies.

The facility is being named after Jordan Shay, who grew up in Amesbury and died in Iraq during his second deployment. According to a foundation that was formed under his name, Shay specified in a "just in case letter" that if something were to happen to him, he wanted a scholarship fund to be started for students who "want to make a difference in the world." The foundation is led by Shay's mother, Holly.
Construction is expected to be done in March 2023.
Amesbury has posted all documents related to the project on a city website.
About the Author
Dian Schaffhauser is a former senior contributing editor for 1105 Media's education publications THE Journal, Campus Technology and Spaces4Learning.