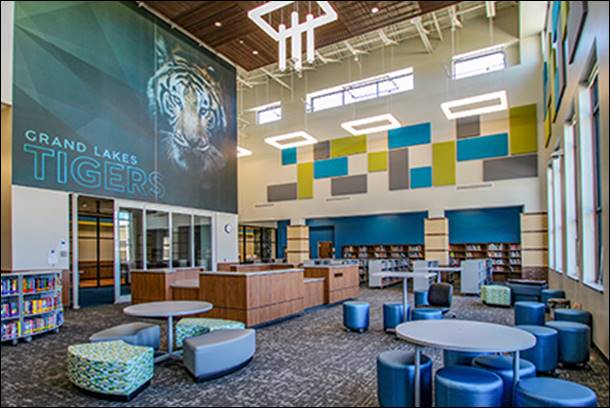Houston-Area District Opens New Junior High, Athletic Stadium
The Tomball Independent School District—located in Tomball, Texas, as part of the Houston metropolitan area—recently celebrated the completion of a new junior high school and a new athletic stadium. The ribbon-cutting ceremony for Grand Lakes Junior High School took place on Friday, Aug. 6, and the ceremony for the stadium is scheduled for Monday, Aug. 9. According to a news release, the structures represent two of the biggest projects from a $275-million bond program approved by voters in November 2017.
“Being able to celebrate the opening of these new facilities is a major milestone for Tomball ISD and is in large part due to the unwavering commitment to high-quality instruction and extraordinary experiences we offer in our Destination District,” said Dr. Martha Salazar-Zamora, Tomball ISD Superintendent. “None of this would be possible without the support of our community, who share a passion for our education and understand the importance of investing in our future growth as a District. We look forward to these facilities serving our students, staff and community for many, many years.”
Both projects broke ground in May 2019. The design architect was PBK Architects, and the contractor was Gilbane Building Company. The program manager was Lockwood, Andrews & Newnam, Inc. (LAN). Both were undertaken with the purpose of accommodating rapid growth in the district; student enrollment climbed from 16,000 during the 2018–19 school year to 19,500 in 2021.

Photo Credit: Lockwood, Andrews & Newnam, Inc. (LAN)
Grand Lakes Junior High School comes with a $43.26-million price tag and covers almost 230,000 square feet. It will hold 1,645 students in seventh and eighth grade, and campus amenities include 60 classrooms, 12 labs, two gyms, and a weight-training room, as well as two fine arts labs, a dance studio and a fine arts studio.
The Tomball ISD Stadium, which cost $37.29 million, can seat 10,000 people and features 3,000 parking spots. The facility will serve the football, soccer, arts and band programs across the entire district. A two-story community facility can hold 600 people and features a conference center and sports locker and dressing rooms, as well as athletic training, kitchen, and administration facilities. The 52-foot by 36-foot Daktronics scoreboard will provide live footage during games.
“The completion of these two facilities is another significant milestone in Tomball ISD’s continuous quest for excellence,” said JP Grom, vice president of LAN. “These two facilities will serve students, teachers and staff for the next 50–75 years and will provide them the environment and infrastructure needed to succeed in the 21st century.”
About the Author
Matt Jones is senior editor of Spaces4Learning. He can be reached at [email protected].