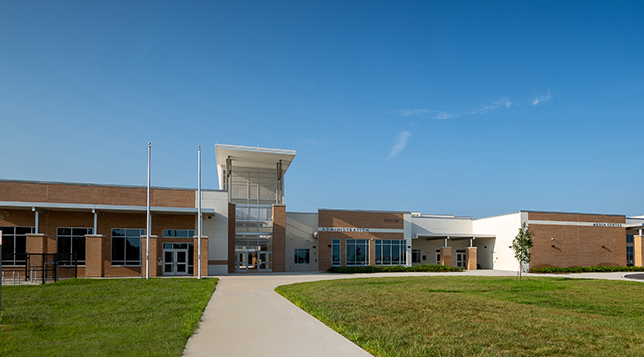Orange County Public Schools Debut Two New High Schools
SchenkelShultz Architecture announced last week that it has completed two new high schools for Orange County Public Schools. Horizon High School and Lake Buena Vista High School, respectively located in the Winter Garden and Dr. Phillips areas of Orange County, Fla., will each include room for 2,700 students in the nation’s eighth-largest school district.
“Our goal in the design of these two campuses was to balance cost efficiency and functionality with a modern, 21st-century learning environment for students,” said David Torbert, Partner and Education Leader at SchenkelShultz. “The multi-use academic spaces support small-scale learning communities, multi-modal instruction, and project-based learning with the courtyard providing a place to extend learning, connection and collaboration beyond the classroom.”

Photo credit: SchenkelShultz Architecture
According to a news release, both schools feature a centralized courtyard and an auditorium, gymnasium and media center up front for easy after-hours access by students and parents. The administration building offers a single, secure point of entry for each school’s entire campus. Other security features at both campuses include a full security system and cameras, a two-way emergency radio system, a voice-evacuation fire alarm system, fence-lined perimeters, card reader entrance controls, and a permanent generator.
About the Author
Matt Jones is senior editor of Spaces4Learning. He can be reached at [email protected].